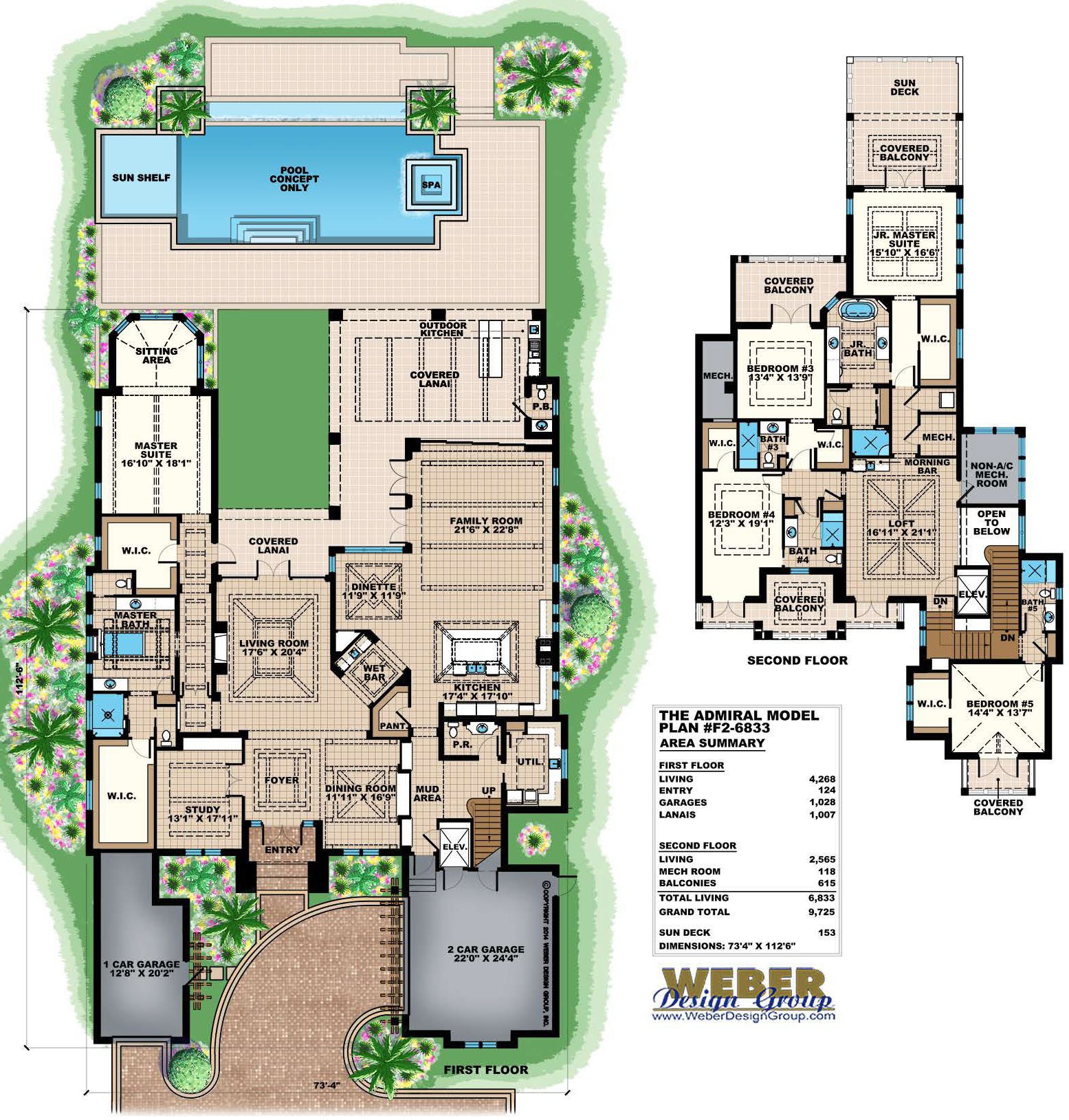Admiral House Plan
The Admiral house plan is a transitional coastal West Indies style beach home plan offering over 6,800 square feet of living space. The layout includes formal living room, dining room, and study as well as a large island kitchen that is open to the family room and dinette. A wall of pocketing sliding glass doors open up the family room to the covered lanai with outdoor kitchen making a seamless indoor-outdoor transition for entertaining!
The two-story home also features a modern luxurious master suite on the first floor and four en-suite guest rooms upstairs as well as a comfortable loft and several covered balconies overlooking the swimming pool. This unique contemporary home features five bedrooms and five full bathrooms plus two half baths and a three-car garage.
 Click here to view a larger image or print floor plan
Click here to view a larger image or print floor plan
- Teen Suite
- Split Bedrooms
- Nursery
- Loft/Balcony
- Family Room
- Handicapped Adaptable
- Extra Storage
- Elevator
- Workshop
- Side-Entry Garage
- Over-Sized Garage
- Front-Entry Garage
- Suited for view site
- Rear covered lanai
- Outdoor Kitchen
- Covered Entry
- Walk-in Closet
- Master Sitting Area
- Main Floor Master
- Main Floor Bed
- In-Law Quarters
- Walk-in Pantry
- Peninsula/Eating Bar
- Nook/Breakfast Area
- Island
- Volume/vaulted ceilings
- Upstairs Laundry
- Study/Library
- Open floor plan
- Room
- Ceiling Type
- Ceiling Height
- Loft
- Coffer with Beams
- 10' - 10' 10"
- Study
- Coffer with Beams
- 12' - 13'
- Foyer
- Coffer with Beams
- 12' - 14'
- Entry
- Flat
- 12'
- Dinette
- Coffer with Beams
- 12' - 13'
- Kitchen
- Vaulted
- Dining Room
- Tongue & Groove with Beams
- 13'
- Family Room
- Coffer with Beams
- 12' - 14'
- Living Room
- Tray with Beams
- Master Bath
- Coffer with Beams
- 12' - 13'
- Master Suite
- Vaulted
- Covered Lanai
- Coffer with Beams
- 12' 6" - 13' 4"
- Powder bath
- Flat
- 12'
- Pool Bath
- Flat
- 12'
- Bath #5
- Vaulted
- Baths
- Flat
- 10'
- Bedroom 5
- Vaulted
- Bedroom 4
- Double Coffer
- 10' - 11' 4"
- Bedroom 3
- Double Coffer
- 10' - 11' 4"
- Jr. Master Suite
- Coffer with Beams
- 10' - 10' 10"
- Covered Balcony
- Coffer with Beams
- 9' 2" - 10'
Copyright Policies
Weber Design Group, Inc. hereby reserves its common law copyright and all other property rights in these plans, ideas, and designs. These plans and designs are not to be reproduced, copied, or changed in any form or manner. These plans and designs are not to be assigned to any third party without first obtaining the express written permission of Weber Design Group, Inc.
Weber Design Group, Inc. makes no claims or determinations as to the availability and or usability of this plan on any specific property or building lot. Building lot and property information must be verified with regards to the use of any plan. Verification of legal building limitations (i.e. property setbacks, height restrictions, building footprint limitations, etc.) is the sole responsibility of the owner, and not the responsibility of Weber Design Group, Inc. All plans are copyrighted by Weber Design Group, Inc. and the use of said plans on any property will require a license agreement provided by Weber Design Group, Inc. to avoid any copyright infringement litigation of Weber owned designs. Weber Design Group, Inc. reserves the right to limit or refuse a license agreement to build any Weber plan, on any property, at Weber's sole discretion.
The information contained on this page is for the convenience of reference. It should not be relied upon as express or implied representation of the final detail of the construction drawings. The dimensions, square footages, and other details are approximate and may vary with the actual construction drawings.
