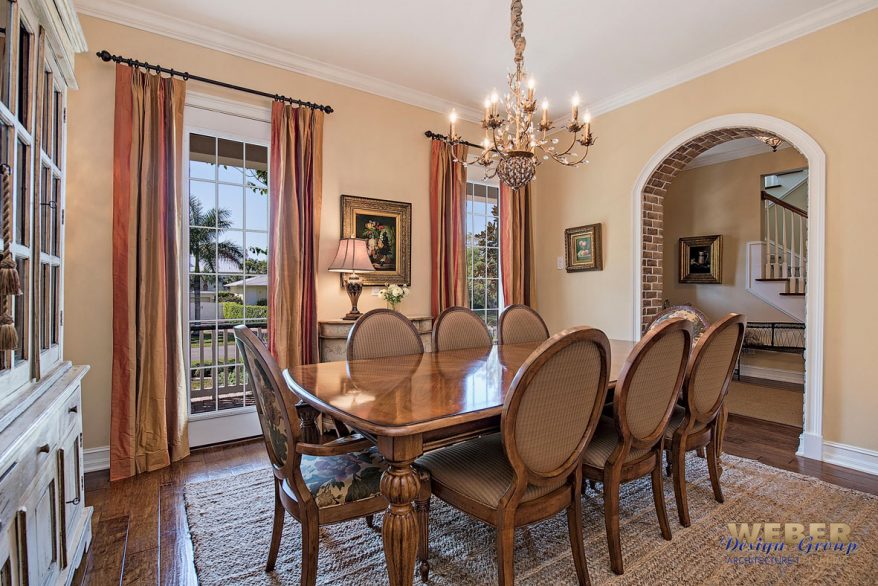Devonwood House Plan
Two-stories with wrap around porches on both levels, this house plan evokes a breezy West Indies plantation vibe. At just over 4,100 square feet, the home provides all of the main living areas on the first floor including a formal living and dining rooms, a parlor, eat-in kitchen and separate breakfast room. The living room opens out to a large covered porch and pool deck.
The footprint of the design is unique in that it is ideal for a short and wide lot dimension. To accommodate this layout, the three-car garage side-loads on one end of the home and the pool area is situated at the other end. Four bedrooms and four en-suite bathrooms are upstairs and enjoy access to the second-floor wrap around deck.
See all house plans with photos.
 Click here to view a larger image or print floor plan
Click here to view a larger image or print floor plan
- In-Law Quarters
- Master Sitting Area
- Walk-in Closet
- Covered Entry
- Covered Front Porch
- Rear Covered Lanai
- Over-Sized Garage
- Side-Entry Garage
- Handicapped Adaptable
- Bonus Room
- Family Room
- Study/Library
- Upstairs Laundry
- Volume/vaulted ceilings
- Island
- Nook/Breakfast Area
- Peninsula/Eating Bar
- Walk-in Pantry
- Room
- Ceiling Type
- Ceiling Height
- Master Bedroom
- Coffered
- 10' - 11'
- Master Bath
- Flat
- 10'
- Living Room
- Coffered
- 9' - 10'
- Family Room
- Flat
- 10'
- Dining Room
- Coffered
- 9' - 10'
- Kitchen
- Flat
- 10'
- Dinette
- Flat
- 10'
- Entry
- Flat
- 10'
- Foyer
- Flat
- 10'
- Study
- Flat
- 10'
- Loft
- Flat
- 11' 4"
- Bedroom 2
- Flat
- 10'
- Bedroom 3
- Flat
- 10'
- Bedroom 4
- Flat
- 10'
- Baths
- Flat
- 10'
- Pool Bath
- Flat
- 11' 4"
- 1/2 Bath
- Flat
- 10'
- Lanai Level One
- Flat
- 10'
- Lanai Level Two
- Flat
- 10'
Copyright Policies
Weber Design Group, Inc. hereby reserves its common law copyright and all other property rights in these plans, ideas, and designs. These plans and designs are not to be reproduced, copied, or changed in any form or manner. These plans and designs are not to be assigned to any third party without first obtaining the express written permission of Weber Design Group, Inc.
Weber Design Group, Inc. makes no claims or determinations as to the availability and or usability of this plan on any specific property or building lot. Building lot and property information must be verified with regards to the use of any plan. Verification of legal building limitations (i.e. property setbacks, height restrictions, building footprint limitations, etc.) is the sole responsibility of the owner, and not the responsibility of Weber Design Group, Inc. All plans are copyrighted by Weber Design Group, Inc. and the use of said plans on any property will require a license agreement provided by Weber Design Group, Inc. to avoid any copyright infringement litigation of Weber owned designs. Weber Design Group, Inc. reserves the right to limit or refuse a license agreement to build any Weber plan, on any property, at Weber's sole discretion.
The information contained on this page is for the convenience of reference. It should not be relied upon as express or implied representation of the final detail of the construction drawings. The dimensions, square footages, and other details are approximate and may vary with the actual construction drawings.





















