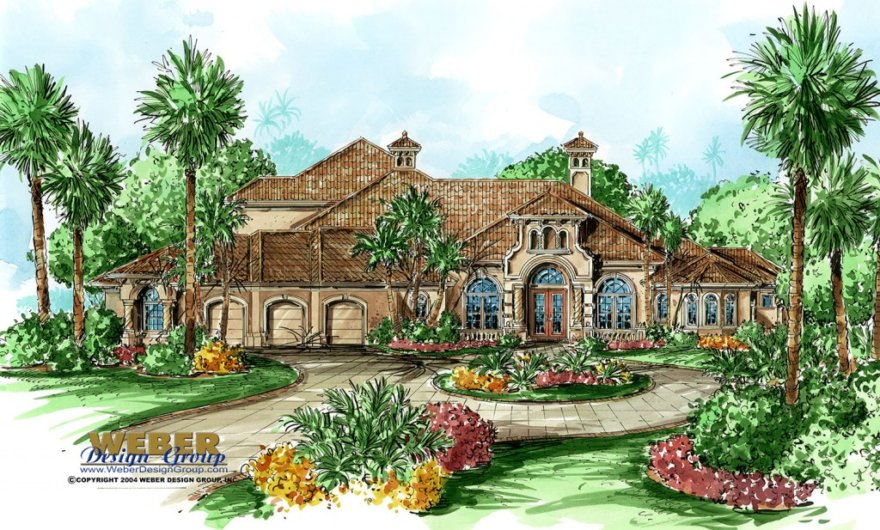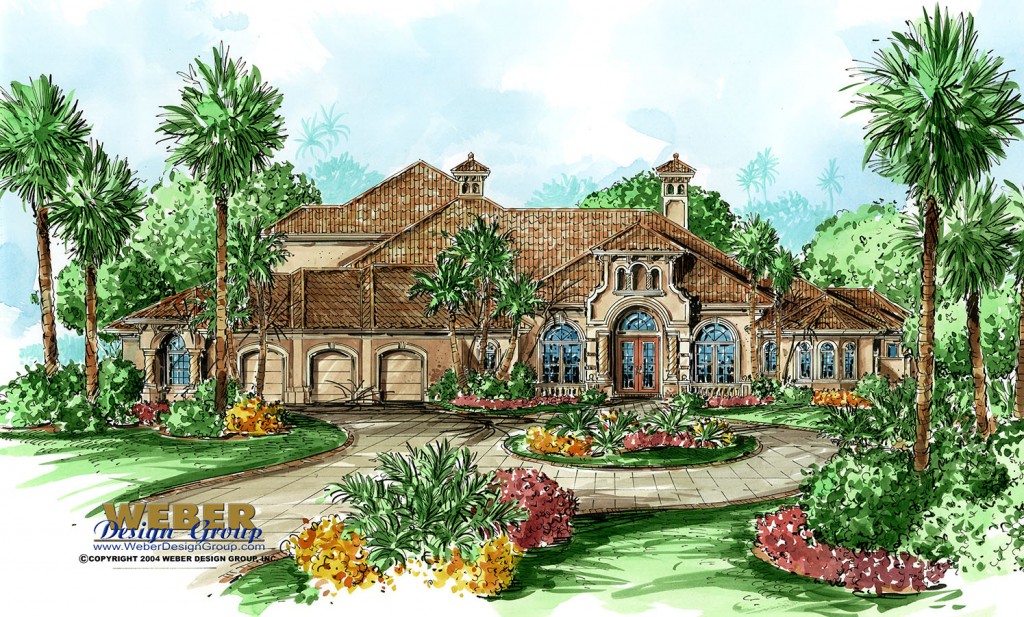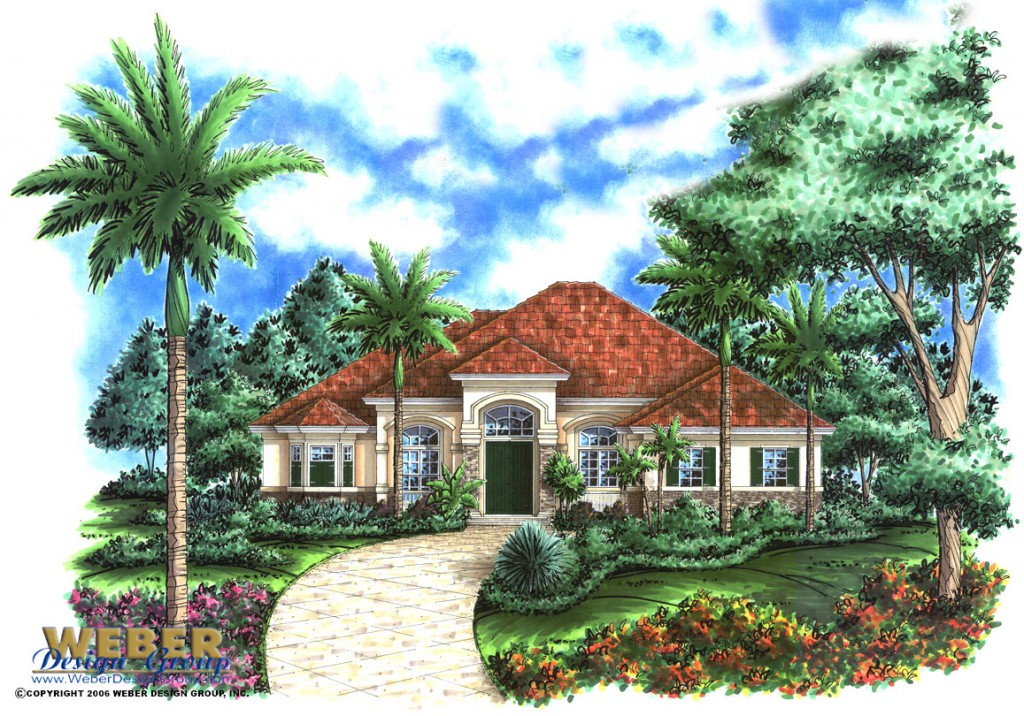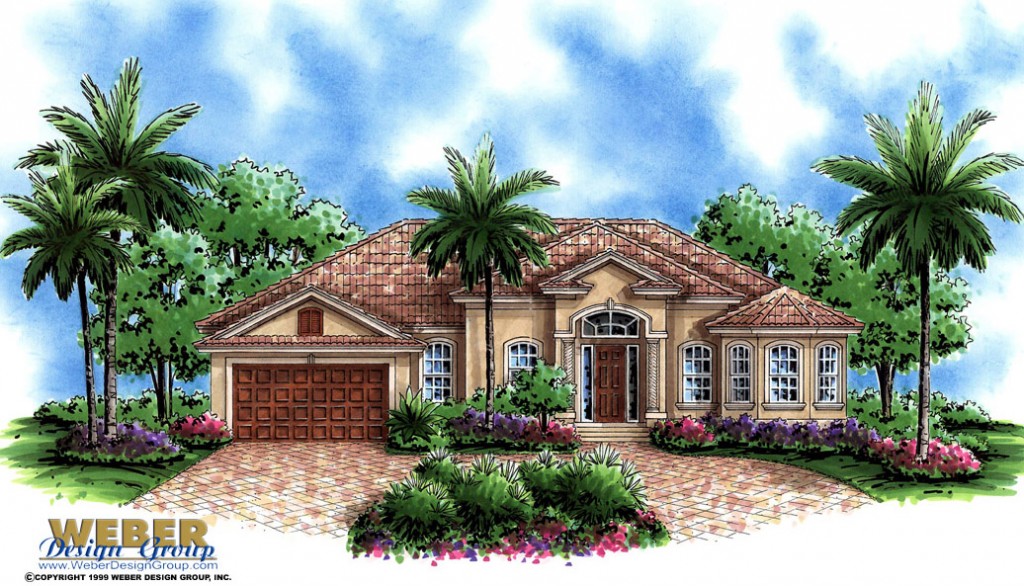Our Most Popular House Plans of 2014 sold on the Internet

As 2014 came to a close, we took a look back at a year filled with happy customers from all corners of the world. From places like Thailand to Mexico, Weber Design Group house plans are unique and diverse enough to be sold worldwide! Rounding out the top spots for most popular home plans of the year were Mediterranean in style, both casual and formal home plans with moderate square footage and lots of versatility. Here are the floor plans that took the top three spots!
Coming in third place this year was our Trapani House Plan! This is an award-winning Mediterranean house plan that overflows with character and architectural details from the creative ceiling designs, to the immense amount of sliding glass doors and windows offering unparalleled vistas perfect for any view-oriented lot! At 4,403 square feet of living space this family living floor plan layout hosts five bedrooms, an exercise room, large island kitchen and even a charming gazebo that houses an outdoor kitchen. It’s no wonder why so many have chosen this as their new home. Take a further look at our Trapani House Plan!
In the second place spot for most popular house plan of 2014 is our Lantana House Plan ! This casual great room floor plan layout offers just over 3,000 square feet and includes three bedrooms, three full baths, a formal study and multiple fireplaces – one of which is even double-sided, view able from both the dining room and great room. The luxurious master suite features a separate sitting area, perfect for relaxing with your favorite book. A covered front porch and an inviting outdoor living space equipped with fireplace and built-in bar are just a few other reasons why this plan is so attractive! Click to read more about the Lantana House Plan.
Taking the first place trophy for 2014 is the ever-popular Villa Siena House Plan! As the smallest of the top three, this plan still boasts an excellent floor plan and with three bedrooms, two full baths and one powder bath, two car garage and a large covered lanai! The spacious living areas are combined yet defined by high coffered ceilings and have access to the outdoors. Keeping with the Mediterranean influence, this house plan features large windows and a tiled roof with large overhangs. Click to see more of this plan and find out why it easily became the most popular plan of 2014!


