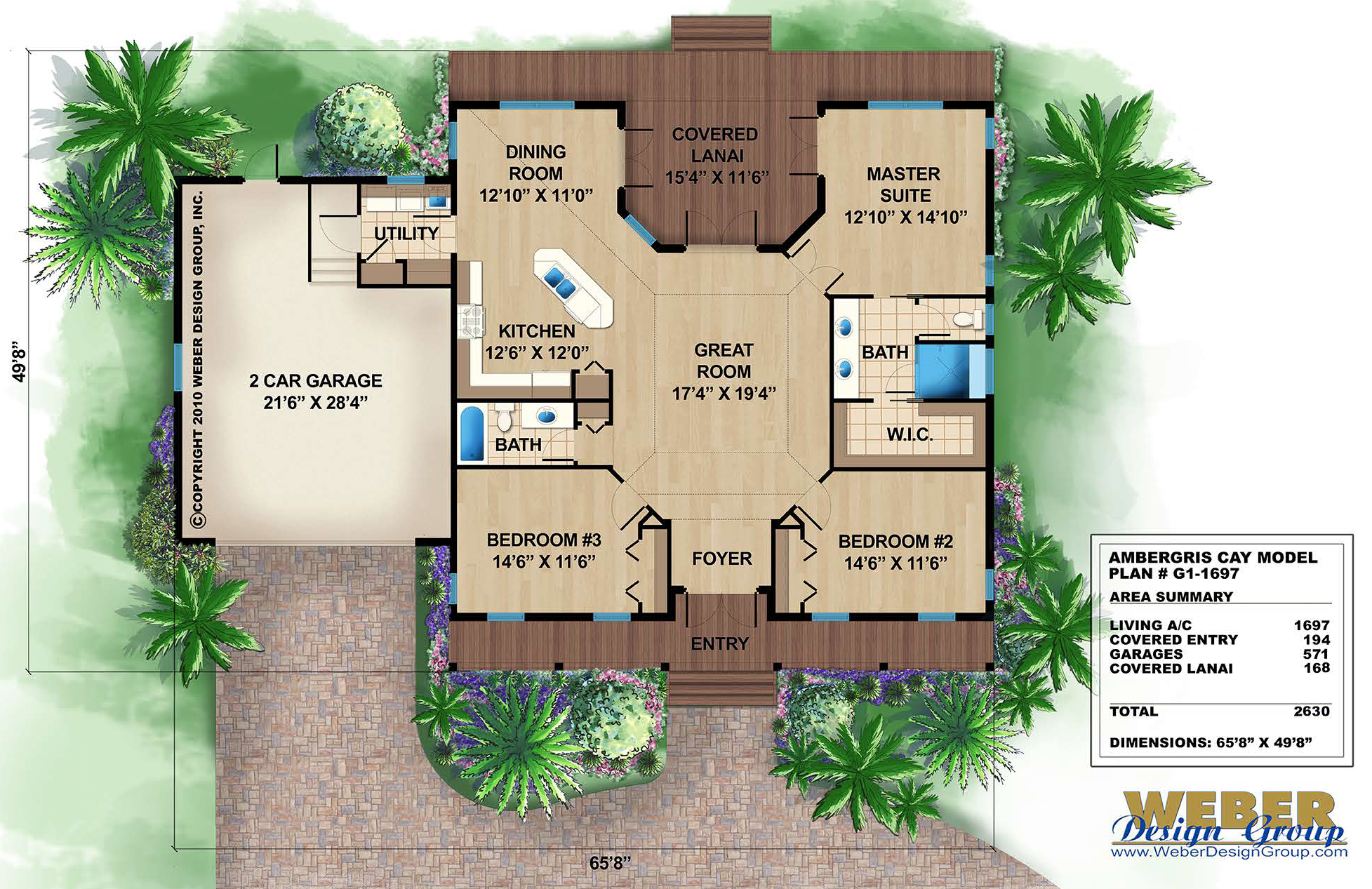Ambergris Cay House Plan
This quaint Olde Florida style “cracker” house plan is perfect for a coastal or Intracoastal lot. The Ambergris Cay is a 3-bedroom, 2-bath beach house plan designed with a casual lifestyle in mind. The covered front porch is perfect for drinking lemonade and watching the summer days go by.
Through the double French door, entry is a large great room that joins all the living areas. Natural light pours in through a soaring cupola above. From there the open layout flows easily to all the bedrooms flanking each side, and to the island kitchen and dining room. A large covered lanai runs the entire width of the 1 story home and can be accessed through French doors in the great room, dining room and master suite. See plan pictures and specifications.
 Click here to view a larger image or print floor plan
Click here to view a larger image or print floor plan
- Peninsula/Eating Bar
- Nook/Breakfast Area
- Island
- Volume/vaulted ceilings
- Open Floor Plan
- Great Room
- Handicapped Adaptable
- Over-Sized Garage
- Front-Entry Garage
- Wrap-around porch
- Suited for View Site
- Suited for Corner Lot
- Rear Covered Lanai
- Covered Front Porch
- Covered Entry
- Walk-in Closet
- Teen Suite
- Split Bedrooms
- Nursery
- Main Floor Master
- Main Floor Bed
- Room
- Ceiling Type
- Ceiling Height
- Dining Room
- Vaulted
- Great Room
- Cupola
- 22'
- Master Bath
- Flat
- 10'
- Master Bedroom
- Coffered
- 10' - 11'
- Lanai Level One
- Vaulted
- Baths
- Flat
- 10'
- Bedroom 3
- Flat
- 10'
- Bedroom 2
- Flat
- 10'
- Foyer
- Flat
- 12'
- Entry
- Vaulted
- Kitchen
- Vaulted
Copyright Policies
Weber Design Group, Inc. hereby reserves its common law copyright and all other property rights in these plans, ideas, and designs. These plans and designs are not to be reproduced, copied, or changed in any form or manner. These plans and designs are not to be assigned to any third party without first obtaining the express written permission of Weber Design Group, Inc.
Weber Design Group, Inc. makes no claims or determinations as to the availability and or usability of this plan on any specific property or building lot. Building lot and property information must be verified with regards to the use of any plan. Verification of legal building limitations (i.e. property setbacks, height restrictions, building footprint limitations, etc.) is the sole responsibility of the owner, and not the responsibility of Weber Design Group, Inc. All plans are copyrighted by Weber Design Group, Inc. and the use of said plans on any property will require a license agreement provided by Weber Design Group, Inc. to avoid any copyright infringement litigation of Weber owned designs. Weber Design Group, Inc. reserves the right to limit or refuse a license agreement to build any Weber plan, on any property, at Weber's sole discretion.
The information contained on this page is for the convenience of reference. It should not be relied upon as express or implied representation of the final detail of the construction drawings. The dimensions, square footages, and other details are approximate and may vary with the actual construction drawings.
