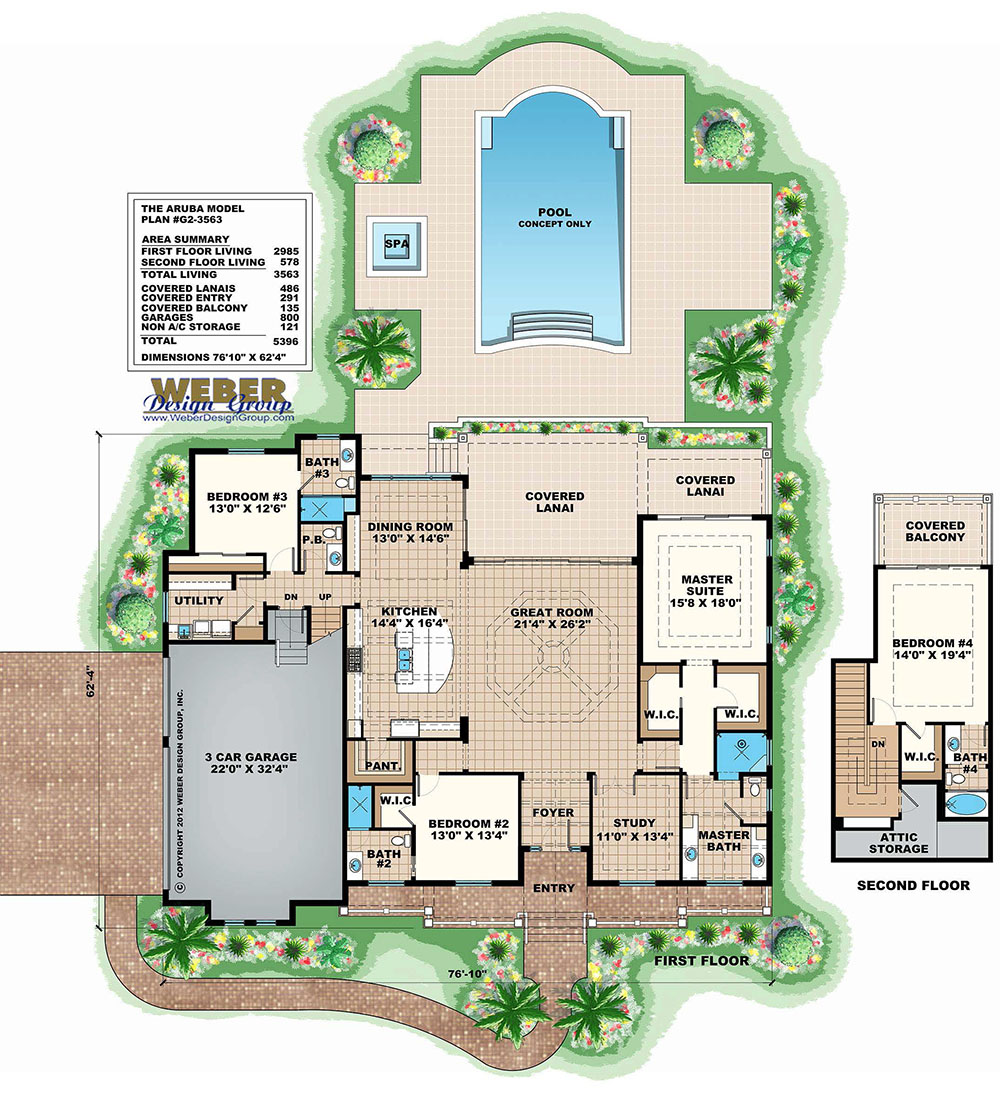Aruba House Plan
This Olde Florida House Plan with West Indies embellishments is as relaxed and inviting as the Florida lifestyle should be. With a great room floor plan, the main gathering areas of this house plan are open and provide an excellent use of space, ideal for entertaining family and friends and enjoying the views together.
There are 4-bedrooms total as well as a study, a spacious utility room, additional second-floor storage space and plenty of covered outdoor living areas. Just see the pictures, the Aruba House Plan is an ideal Olde Florida style home plan for the casual yet distinctive homeowner who appreciates a touch of West Indies charm. *pool concept
Search all Beach House Plans.
 Click here to view a larger image or print floor plan
Click here to view a larger image or print floor plan
- Covered Entry
- Walk-in Closet
- Teen Suite
- Split Bedrooms
- Nursery
- Main Floor Master
- Main Floor Bed
- In-Law Quarters
- Walk-in Pantry
- Peninsula/Eating Bar
- Nook/Breakfast Area
- Island
- Volume/vaulted ceilings
- Study/Library
- Open Floor Plan
- Great Room
- Handicapped Adaptable
- Extra Storage
- Workshop
- Side-Entry Garage
- Over-Sized Garage
- Wrap-around Porch
- Suited for View Site
- Suited for Corner Lot
- Rear Covered Lanai
- Covered Front Porch
- Room
- Ceiling Type
- Ceiling Height
- Covered Balcony Level Two
- Flat
- 10'
- Lanai Level One
- Flat
- 12' - 14'
- Powder Bath
- Flat
- 10'
- Bath #2
- Flat
- 12'
- Baths
- Flat
- 10'
- Bedroom 4
- Coffered
- 10' - 11'
- Bedroom 3
- Flat
- 10'
- Bedroom 2
- Flat
- 12'
- Study
- Coffered
- 12' - 12' 8"
- Foyer
- Vaulted
- Entry
- Vaulted
- Kitchen
- Coffered
- 11' 4" - 12'
- Dining Room
- Coffered
- 11' 4" - 12'
- Great Room
- Double Coffer
- 12' - 13' 4"
- Master Bath
- Vaulted
- Master Suite
- Double Coffer
- 12' - 13' 4"
Copyright Policies
Weber Design Group, Inc. hereby reserves its common law copyright and all other property rights in these plans, ideas, and designs. These plans and designs are not to be reproduced, copied, or changed in any form or manner. These plans and designs are not to be assigned to any third party without first obtaining the express written permission of Weber Design Group, Inc.
Weber Design Group, Inc. makes no claims or determinations as to the availability and or usability of this plan on any specific property or building lot. Building lot and property information must be verified with regards to the use of any plan. Verification of legal building limitations (i.e. property setbacks, height restrictions, building footprint limitations, etc.) is the sole responsibility of the owner, and not the responsibility of Weber Design Group, Inc. All plans are copyrighted by Weber Design Group, Inc. and the use of said plans on any property will require a license agreement provided by Weber Design Group, Inc. to avoid any copyright infringement litigation of Weber owned designs. Weber Design Group, Inc. reserves the right to limit or refuse a license agreement to build any Weber plan, on any property, at Weber's sole discretion.
The information contained on this page is for the convenience of reference. It should not be relied upon as express or implied representation of the final detail of the construction drawings. The dimensions, square footages, and other details are approximate and may vary with the actual construction drawings.
