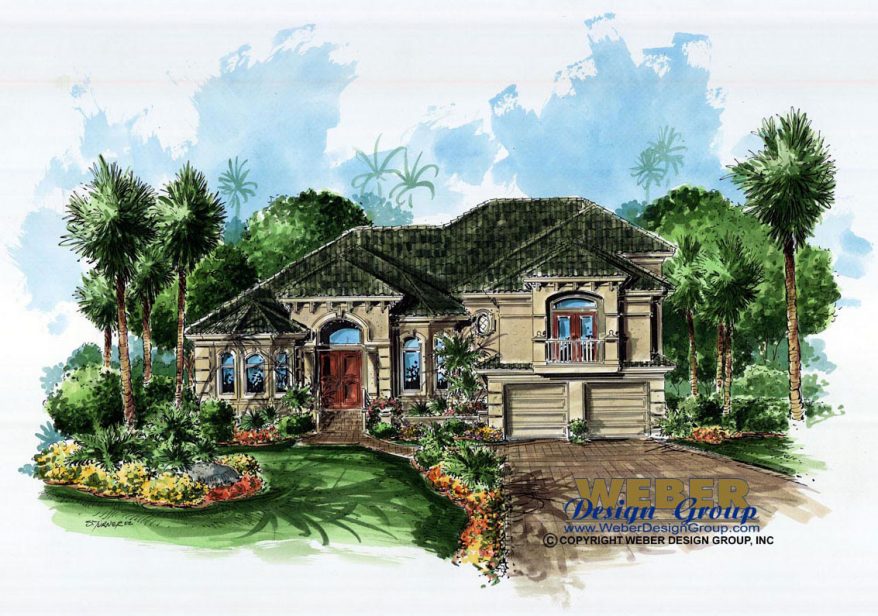Calloway Home Plan
The two-story Calloway home plan is a Mediterranean style design. The exterior has all the most desired old world Tuscan inspired elements such as arched entry and windows, heavy wood front door, turret and a barrel tile roof. Inside, the floor plan of the home provides a wonderful entertaining friendly layout with formal living and dining rooms, as well as a huge separate family room, dinette and amply sized kitchen with a peninsula eating bar.
Strategic use of enormous walls of pocketing glass and large picture windows ensure that this home plan maximizes the rear-view of a waterfront or golf course lot, and has a seamless flow out to outdoor living areas.
The master suite resides on the first floor of the house plan and makes for a posh retreat for the homeowner complete with two large walk-in closets, spa-like garden tub, dual vanities, and shower. A study, guest bath, pool bath, utility room, and two-car garage complete the first-floor amenities. Upstairs are three additional bedrooms, two bathrooms, and a balcony overlooking the swimming pool area.
 Click here to view a larger image or print floor plan
Click here to view a larger image or print floor plan
- Main Floor Master
- Split Bedrooms
- Walk-in Closet
- Courtyard
- Rear Covered Lanai
- Screened Lanai
- Over-Sized Garage
- Extra Storage
- Family Room
- Loft/Balcony
- Study/Library
- Volume/Vaulted Ceilings
- Island
- Nook/Breakfast Area
- Peninsula/Eating Bar
- Walk-in Pantry
- Room
- Ceiling Type
- Ceiling Height
- Master Bedroom
- Coffered
- 10' - 13'
- Master Bath
- Vaulted
- Living Room
- Vaulted
- 13' - 14'
- Dining Room
- Vaulted
- 12' - 14'
- Kitchen
- Flat
- 12'
- Dinette
- Flat
- 12'
- Entry
- Flat
- 13'
- Foyer
- Vaulted
- 12' - 14'
- Study
- Vaulted
- 8' - 9'
- Bedroom 2
- Vaulted
- Bedroom 3
- Flat
- 9'
- Bedroom 4
- Vaulted
- Baths
- Flat
- 9'
- Lanai Level One
- Flat
- 12'
Copyright Policies
Weber Design Group, Inc. hereby reserves its common law copyright and all other property rights in these plans, ideas, and designs. These plans and designs are not to be reproduced, copied, or changed in any form or manner. These plans and designs are not to be assigned to any third party without first obtaining the express written permission of Weber Design Group, Inc.
Weber Design Group, Inc. makes no claims or determinations as to the availability and or usability of this plan on any specific property or building lot. Building lot and property information must be verified with regards to the use of any plan. Verification of legal building limitations (i.e. property setbacks, height restrictions, building footprint limitations, etc.) is the sole responsibility of the owner, and not the responsibility of Weber Design Group, Inc. All plans are copyrighted by Weber Design Group, Inc. and the use of said plans on any property will require a license agreement provided by Weber Design Group, Inc. to avoid any copyright infringement litigation of Weber owned designs. Weber Design Group, Inc. reserves the right to limit or refuse a license agreement to build any Weber plan, on any property, at Weber's sole discretion.
The information contained on this page is for the convenience of reference. It should not be relied upon as express or implied representation of the final detail of the construction drawings. The dimensions, square footages, and other details are approximate and may vary with the actual construction drawings.
