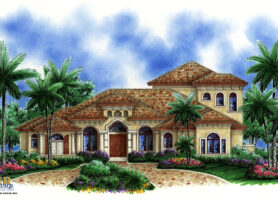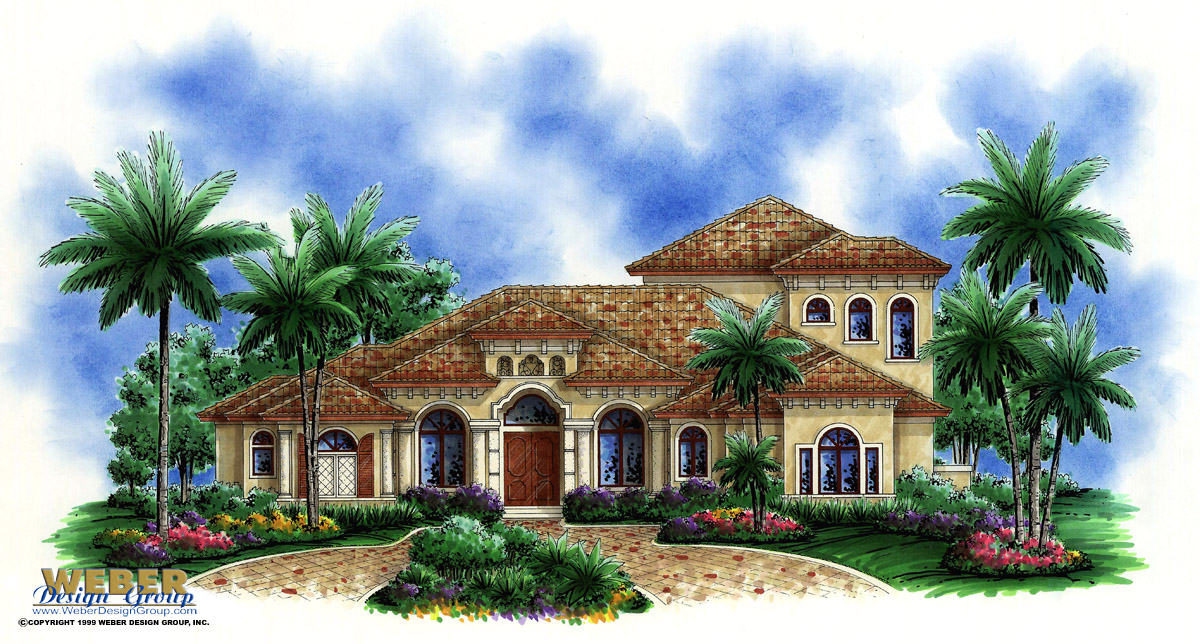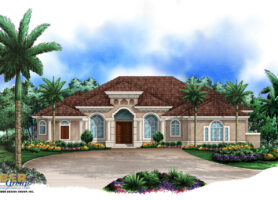Carlyle House Plan
The Carlyle home plan has striking curb appeal with its well-balanced and detailed Mediterranean facade. The floor plan offers open, formal and casual living areas. Plenty of natural light and views to spacious outdoor areas and swimming pool enter through pocketing sliding-glass doors, french doors, windows, and mitered glass.
This house plan offers three full bedrooms with four full baths. The functional and spacious kitchen is open to the family room with a built-in entertainment center and dinette. The one story house plan has two en-suite bedrooms in addition to the luxurious master suite, plus an additional full pool bath, a study, and a three-car side load garage.
Search all house plans.
 Click here to view a larger image or print floor plan
Click here to view a larger image or print floor plan
- Extra Storage
- Side-Entry Garage
- Over-Sized Garage
- Suited for View Site
- Screened Lanai
- Rear Covered Lanai
- Outdoor Kitchen
- Walk-in Closet
- Split Bedrooms
- Master Sitting Area
- Main Floor Master
- Main Floor Bed
- Den/Home Office
- Family Room
- Open Floor Plan
- Volume/Vaulted ceilings
- Butler's Pantry
- Island
- Nook/Breakfast Area
- Peninsula/Eating Bar
- Walk-in Pantry
- Room
- Ceiling Type
- Ceiling Height
- Master Bedroom
- Coffered
- 10' - 11'
- Master Bath
- Flat
- 10'
- Living Room
- Coffered
- 12' - 14'
- Family Room
- Coffered
- 12' - 13'
- Dining Room
- Coffered
- 12' 4" - 13' 8"
- Kitchen
- Flat
- 12'
- Dinette
- Vaulted
- Entry
- Flat
- 18'
- Foyer
- Coffered
- 13'
- Study
- Coffered
- 13' - 14'
- Bedroom 2
- Coffered
- 10' - 11'
- Bedroom 3
- Flat
- 10'
- Baths
- Flat
- 10'
- Pool Bath
- Flat
- 10'
- Lanai Level One
- Flat
- 12'
Copyright Policies
Weber Design Group, Inc. hereby reserves its common law copyright and all other property rights in these plans, ideas, and designs. These plans and designs are not to be reproduced, copied, or changed in any form or manner. These plans and designs are not to be assigned to any third party without first obtaining the express written permission of Weber Design Group, Inc.
Weber Design Group, Inc. makes no claims or determinations as to the availability and or usability of this plan on any specific property or building lot. Building lot and property information must be verified with regards to the use of any plan. Verification of legal building limitations (i.e. property setbacks, height restrictions, building footprint limitations, etc.) is the sole responsibility of the owner, and not the responsibility of Weber Design Group, Inc. All plans are copyrighted by Weber Design Group, Inc. and the use of said plans on any property will require a license agreement provided by Weber Design Group, Inc. to avoid any copyright infringement litigation of Weber owned designs. Weber Design Group, Inc. reserves the right to limit or refuse a license agreement to build any Weber plan, on any property, at Weber's sole discretion.
The information contained on this page is for the convenience of reference. It should not be relied upon as express or implied representation of the final detail of the construction drawings. The dimensions, square footages, and other details are approximate and may vary with the actual construction drawings.









