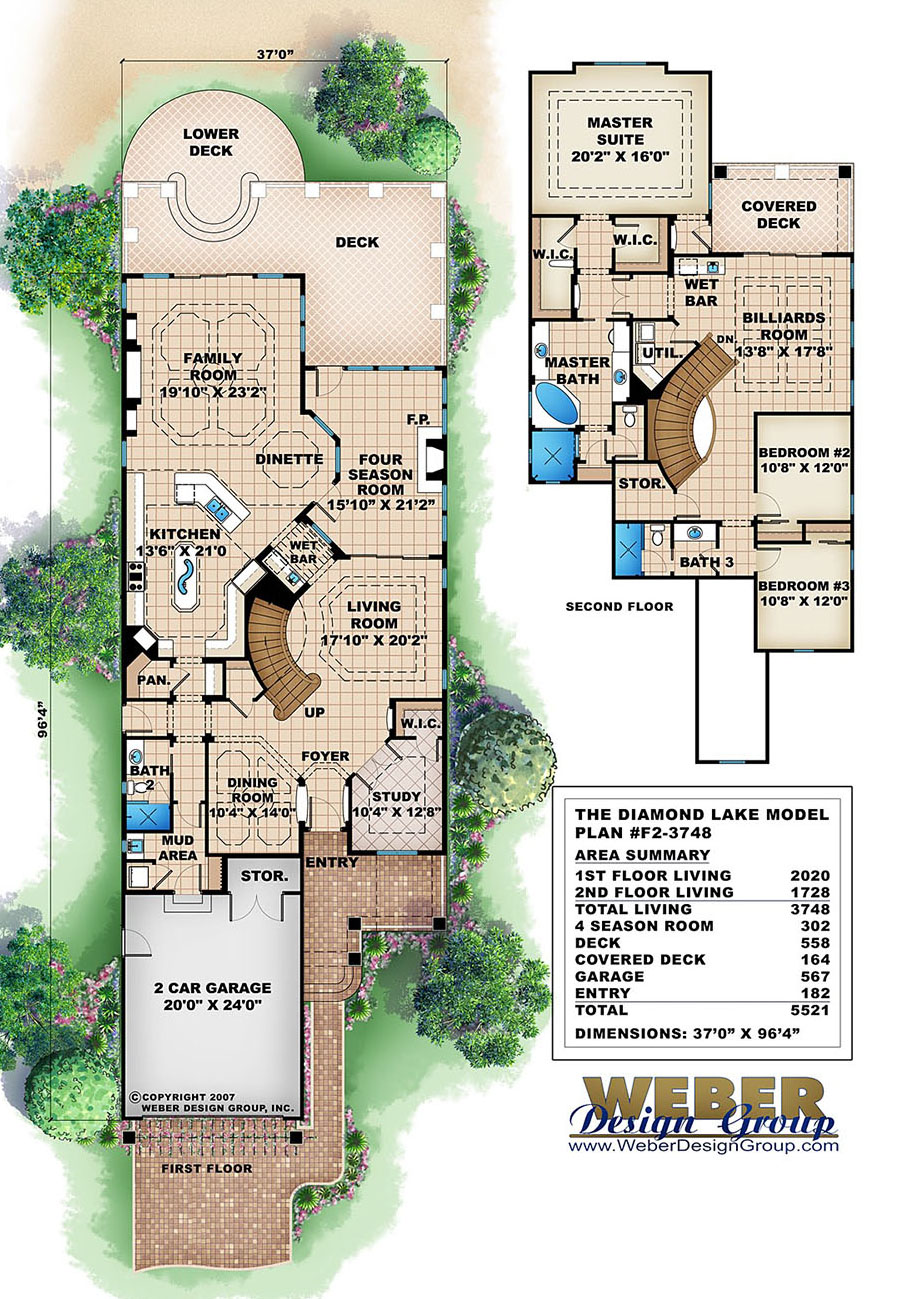Diamond Lake House Plan
The Diamond Lake house plan is a Craftsman-style house plan, a style that is sometimes billed as a “California Bungalow”. This floor plan features a few more ornamental details than one would typically find in this style of home, making it an even more unique house plan.
Great for a narrow lot, this 3,748 square foot home fits into a 37′ wide footprint. However, nothing was left out in this efficient floor plan that includes three bedrooms, a study, a billiards room and a four-season room!
An open deck off of the back is great for stargazing on a clear night. This craftsman style house plan also has some interesting ceiling designs that add to the overall character of this narrow lot floor plan.
Optional cabana available. See the Diamond Lake Cottage plan.
 Click here to view a larger image or print floor plan
Click here to view a larger image or print floor plan
- In-Law Quarters
- Nursery
- Teen Suite
- Walk-in Closet
- Covered Entry
- Covered Front Porch
- Suited for Narrow Lot
- Suited for View Site
- Over-Sized Garage
- Rear Garage
- Extra Storage
- Bonus Room
- Den/Home Office
- Family Room
- Hobby Room
- Open Floor Plan
- Study/Library
- Upstairs Laundry
- Volume/Vaulted Ceilings
- Butler's Pantry
- Island
- Nook/Breakfast Area
- Peninsula/Eating Bar
- Walk-in Pantry
- Upstairs Master Bedroom
- Room
- Ceiling Type
- Ceiling Height
- Master Suite
- Double Coffer
- 12'
- Master Suite
- Flat
- 10'
- Bedroom #2
- Flat
- 10'
- Bedroom #3
- Flat
- 10'
- Baths
- Flat
- 10'
- Entry
- Flat
- 17'
- Foyer
- Flat
- 12'
- Study
- Coffered
- 12'
- Living Room
- Double Coffer
- 12'
- Family Room
- Double Coffer
- 12'
- Dining Room
- Coffered
- 12'
- Kitchen
- Coffered
- 11'
- Dinette
- Coffered
- 12'
- Game Room
- Double Coffer
- 12'
- Four Season Room
- Flat
- 12'
Copyright Policies
Weber Design Group, Inc. hereby reserves its common law copyright and all other property rights in these plans, ideas, and designs. These plans and designs are not to be reproduced, copied, or changed in any form or manner. These plans and designs are not to be assigned to any third party without first obtaining the express written permission of Weber Design Group, Inc.
Weber Design Group, Inc. makes no claims or determinations as to the availability and or usability of this plan on any specific property or building lot. Building lot and property information must be verified with regards to the use of any plan. Verification of legal building limitations (i.e. property setbacks, height restrictions, building footprint limitations, etc.) is the sole responsibility of the owner, and not the responsibility of Weber Design Group, Inc. All plans are copyrighted by Weber Design Group, Inc. and the use of said plans on any property will require a license agreement provided by Weber Design Group, Inc. to avoid any copyright infringement litigation of Weber owned designs. Weber Design Group, Inc. reserves the right to limit or refuse a license agreement to build any Weber plan, on any property, at Weber's sole discretion.
The information contained on this page is for the convenience of reference. It should not be relied upon as express or implied representation of the final detail of the construction drawings. The dimensions, square footages, and other details are approximate and may vary with the actual construction drawings.
