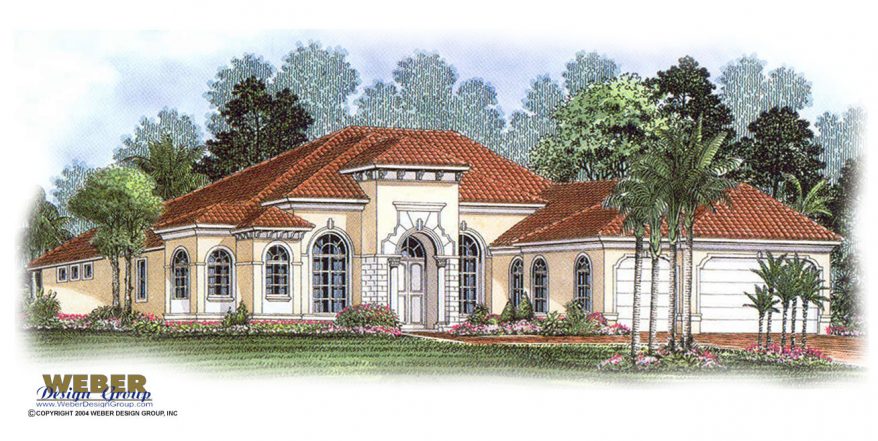Essex House Plan
The Essex is a Mediterranean house plan that will add character to any neighborhood. The floor plan features separate living and family rooms as well as a formal dining, dinette, and study. All of the main living areas and the master suite have optimal exposure to the outdoor living areas beyond through large windows that let natural light spill inside. The kitchen has an island that faces the large family room and dinette. Zero-corner glass doors open up two sides of the family room creating a seamless indoor-outdoor transition to the covered lanai.
The home plan has a nice-sized master suite with walk-in closet and a master bath with a corner garden tub and shower. There are two additional bedrooms that share a jack-and-jill bath plus a separate pool bath. The utility room and three-car garage top off this spacious house plan making it a great choice for any family.
 Click here to view a larger image or print floor plan
Click here to view a larger image or print floor plan
- Main Floor Master
- Study/Library
- Island
- Nook/Breakfast Area
- Walk-in Pantry
- Room
- Ceiling Type
- Ceiling Height
- Master Bedroom
- Vaulted
- Master Bath
- Flat
- 10'
- Living Room
- Double Coffer
- 13' - 16' 8"
- Family Room
- Coffered
- 12' - 13'
- Kitchen
- Coffered
- 12' - 13'
- Dining Room
- Coffered
- 12' - 13'
- Dinette
- Flat
- 12'
- Entry
- Flat
- 17' 4"
- Foyer
- Double Coffer
- 13' - 15'
- Study
- Coffered
- 13' - 14'
- Gallery
- Coffered
- 10' - 11'
- Bedroom 2
- Flat
- 10'
- Bedroom 3
- Flat
- 10'
- Baths
- Flat
- 10'
- Covered Lanai
- Flat
- 12'
Copyright Policies
Weber Design Group, Inc. hereby reserves its common law copyright and all other property rights in these plans, ideas, and designs. These plans and designs are not to be reproduced, copied, or changed in any form or manner. These plans and designs are not to be assigned to any third party without first obtaining the express written permission of Weber Design Group, Inc.
Weber Design Group, Inc. makes no claims or determinations as to the availability and or usability of this plan on any specific property or building lot. Building lot and property information must be verified with regards to the use of any plan. Verification of legal building limitations (i.e. property setbacks, height restrictions, building footprint limitations, etc.) is the sole responsibility of the owner, and not the responsibility of Weber Design Group, Inc. All plans are copyrighted by Weber Design Group, Inc. and the use of said plans on any property will require a license agreement provided by Weber Design Group, Inc. to avoid any copyright infringement litigation of Weber owned designs. Weber Design Group, Inc. reserves the right to limit or refuse a license agreement to build any Weber plan, on any property, at Weber's sole discretion.
The information contained on this page is for the convenience of reference. It should not be relied upon as express or implied representation of the final detail of the construction drawings. The dimensions, square footages, and other details are approximate and may vary with the actual construction drawings.
