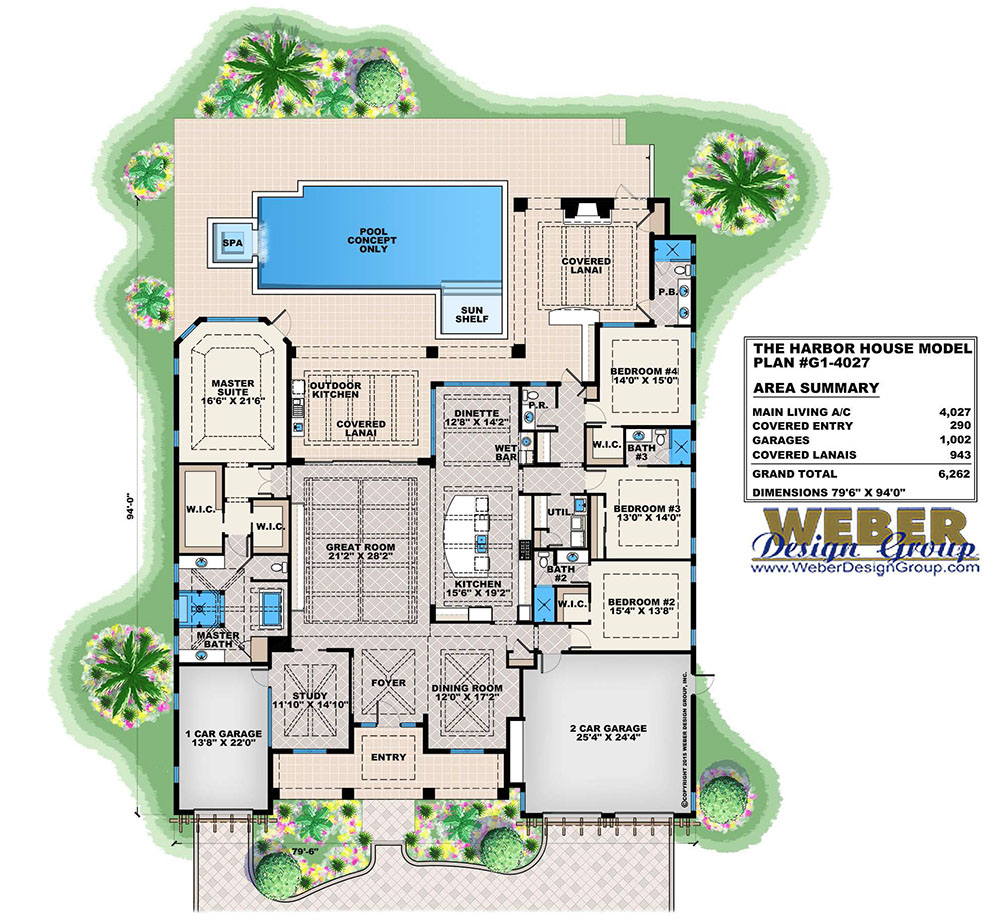Harbor House Home Plan
The Harbor House plan features all of the essential Caribbean elements like a large covered entry, shutters, and decorative gable and overhang brackets. A metal roof and cupola complete its beautiful exterior. Inside, the foyer is flanked by a dining room and study but gives way to a large great room and island kitchen. The great room features a large set of stacking glass sliders so that it can be combined almost seamlessly with the unique outdoor living spaces. The dinette, with wet bar, also brings the outdoors and pool area in through large floor-to-ceiling windows on two sides.
The massive covered lanai includes two distinct sitting areas, an outdoor kitchen, and access to the powder bath. The luxurious master suite of the home plan features two walk-in closets and an opulent bath. The home has three additional bedrooms, two full baths, two powder rooms and split garages, a one-car and a two-car, both with access to the interior. This plan is categorized in the beach home plans and island home plans.
 Click here to view a larger image or print floor plan
Click here to view a larger image or print floor plan
- Nook/Breakfast Area
- Island
- Volume/vaulted ceilings
- Study/Library
- Open floor plan
- Great Room
- Handicapped Adaptable
- Extra Storage
- Workshop
- Over-Sized Garage
- Front-Entry Garage
- Suited for view site
- Rear covered lanai
- Outdoor Kitchen
- Covered front porch
- Covered Entry
- Walk-in Closet
- Teen Suite
- Split Bedrooms
- Nursery
- Master Sitting Area
- Main Floor Master
- Main Floor Bed
- In-Law Quarters
- Peninsula/Eating Bar
- Room
- Ceiling Type
- Ceiling Height
- Master Bedroom
- Coffered
- 12' - 13' 8"
- Master Bath
- Vaulted
- Great Room
- Vaulted
- Dining Room
- Coffer w/beams
- 12' - 13' 4"
- Kitchen
- Coffer w/beams
- 12' - 13' 4"
- Dinette
- Coffer w/beams
- 12' - 13' 4"
- Entry
- Coffer T&G
- 16' 8" - 17' 4"
- Foyer
- Coffer w/beams
- 12' - 13' 4"
- Study
- Coffer w/beams
- 12' - 13' 4"
- Bedroom 2
- Coffered
- 10' - 11'
- Bedroom 3
- Coffered
- 10' - 11'
- Bedroom 4
- Coffered
- 10' - 11'
- Baths
- Flat
- 10'
- Pool Bath
- Flat
- 10'
- Powder Bath
- Flat
- 10'
- Covered Lanai
- Coffer w/beams
- 12' - 13'
Copyright Policies
Weber Design Group, Inc. hereby reserves its common law copyright and all other property rights in these plans, ideas, and designs. These plans and designs are not to be reproduced, copied, or changed in any form or manner. These plans and designs are not to be assigned to any third party without first obtaining the express written permission of Weber Design Group, Inc.
Weber Design Group, Inc. makes no claims or determinations as to the availability and or usability of this plan on any specific property or building lot. Building lot and property information must be verified with regards to the use of any plan. Verification of legal building limitations (i.e. property setbacks, height restrictions, building footprint limitations, etc.) is the sole responsibility of the owner, and not the responsibility of Weber Design Group, Inc. All plans are copyrighted by Weber Design Group, Inc. and the use of said plans on any property will require a license agreement provided by Weber Design Group, Inc. to avoid any copyright infringement litigation of Weber owned designs. Weber Design Group, Inc. reserves the right to limit or refuse a license agreement to build any Weber plan, on any property, at Weber's sole discretion.
The information contained on this page is for the convenience of reference. It should not be relied upon as express or implied representation of the final detail of the construction drawings. The dimensions, square footages, and other details are approximate and may vary with the actual construction drawings.
