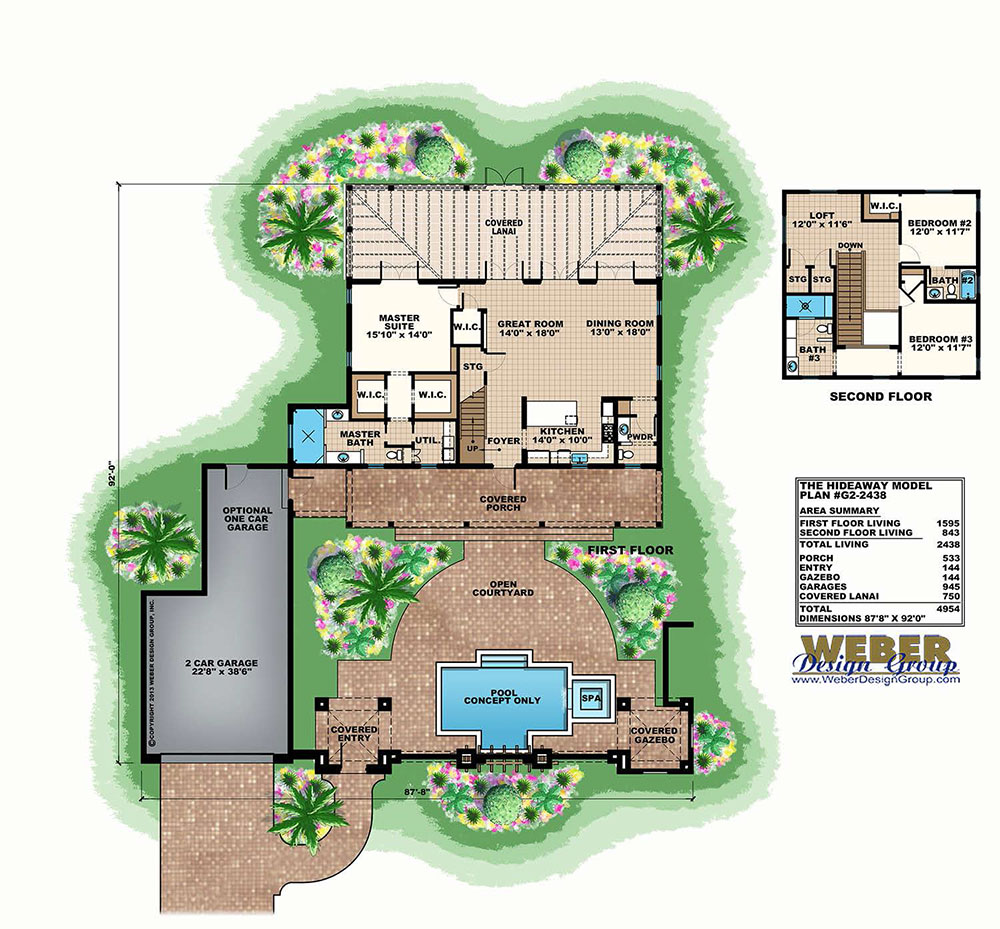Hideaway House Plan
This Courtyard house plan evokes a feeling of casual elegance, and the open floor plan creates fluidity between the rooms, both indoor and out. The two-story home design offers almost 2,500 square feet of living space with three bedrooms, two full baths and one half-bath, an upstairs loft and a spacious three-car garage. The great room layout allows the casual living areas to remain open to each other with definition provided by furnishings and decor.
A series of three French doors allow an abundance of natural light into the space and creates an easy transition to the outdoor living area. The covered lanai spans the rear of the home and is screened-in for year-round enjoyment. The Hideaway house plan has a distinct appeal and is a beautiful, functional home for any location. This plan is not available for Lee and Collier Counties of Florida. See other Florida house plans.
See all house plans with photos.
 Click here to view a larger image or print floor plan
Click here to view a larger image or print floor plan
- Peninsula/Eating Bar
- Island
- Open floor plan
- Loft/Balcony
- Great Room
- Extra Storage
- Workshop
- Tandem Garage
- Over-Sized Garage
- Front-Entry Garage
- Suited for view site
- Screened Lanai
- Rear covered lanai
- Outdoor Kitchen
- Covered front porch
- Covered Entry
- Courtyard
- Walk-in Closet
- Teen Suite
- Split Bedrooms
- Nursery
- Main Floor Master
- Main Floor Bed
- In-Law Quarters
- Room
- Ceiling Type
- Ceiling Height
- Foyer
- Flat
- 10'
- Covered Gazebo
- Vaulted
- Covered Lanai
- Vaulted
- Covered Entry
- Vaulted
- Loft
- Flat
- 9' 4"
- Baths
- Flat
- 9' 4"
- Bedroom 3
- Flat
- 9' 4"
- Bedroom 2
- Flat
- 9' 4"
- Kitchen
- Flat
- 10'
- Dining Room
- Flat
- 10'
- Great Room
- Flat
- 10'
- Master Bath
- Flat
- 10'
- Master Suite
- Flat
- 10'
Copyright Policies
Weber Design Group, Inc. hereby reserves its common law copyright and all other property rights in these plans, ideas, and designs. These plans and designs are not to be reproduced, copied, or changed in any form or manner. These plans and designs are not to be assigned to any third party without first obtaining the express written permission of Weber Design Group, Inc.
Weber Design Group, Inc. makes no claims or determinations as to the availability and or usability of this plan on any specific property or building lot. Building lot and property information must be verified with regards to the use of any plan. Verification of legal building limitations (i.e. property setbacks, height restrictions, building footprint limitations, etc.) is the sole responsibility of the owner, and not the responsibility of Weber Design Group, Inc. All plans are copyrighted by Weber Design Group, Inc. and the use of said plans on any property will require a license agreement provided by Weber Design Group, Inc. to avoid any copyright infringement litigation of Weber owned designs. Weber Design Group, Inc. reserves the right to limit or refuse a license agreement to build any Weber plan, on any property, at Weber's sole discretion.
The information contained on this page is for the convenience of reference. It should not be relied upon as express or implied representation of the final detail of the construction drawings. The dimensions, square footages, and other details are approximate and may vary with the actual construction drawings.

















