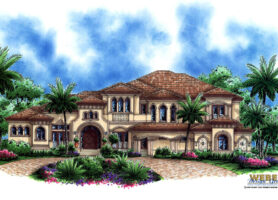La Casa Del Sol House Plan
This Tuscan style two-story mansion house plan exudes luxury and Olde World charm. From its secretly hidden motor court and four-car garage to the elegance of the entry system embellished with stone and wrought iron, the front elevation has everything you’d expect to see on a dream home exterior.
Inside, this Mediterranean home plan is appointed with the finest of details from massive rooms with spectacular ceiling designs to built-in bookshelves, archways, niches and entertainment systems. The formal living and dining rooms are adorned with detail and grace and have amenities like a beautifully appointed walk-in wet bar.
The master suite has a large sitting area with a view of the swimming pool and a unique built-in at the bed wall with dual columns and archways. The private owner’s retreat also has enormous walk-in closets and an opulent master bath featuring a garden tub, walk-in shower, and separate vanities.
The family room, dinette, and gourmet kitchen are perfect for family gatherings. Entering the lanai, you will find yourself in a backyard paradise. The pool has an array of water features, and the covered lanai hosts a large sports bar and grill perfect for pampering your family and friends. Take either the elevator or the circular stair to the second floor. Upstairs you will find a fully automated theater room, 3 bedrooms 3 bathrooms and a loft with wet-bar overlooking the family room.
 Click here to view a larger image or print floor plan
Click here to view a larger image or print floor plan
- Main Floor Bed
- Main Floor Master
- Master Sitting Area
- Split Bedrooms
- Teen Suite
- Walk-in Closet
- Breezeway
- Courtyard
- Rear covered lanai
- Screened Lanai
- Suited for view site
- Detached Garage
- Over-Sized Garage
- Front-Entry Garage
- Elevator
- Extra Storage
- Handicapped Accessible
- Handicapped Adaptable
- Family Room
- Loft/Balcony
- Open floor plan
- Study/Library
- Volume/vaulted ceilings
- Butler's Pantry
- Island
- Nook/Breakfast Area
- Peninsula/Eating Bar
- Walk-in Pantry
- Room
- Ceiling Type
- Ceiling Height
- Master Bedroom
- Coffered
- 12' 8" - 14' 6"
- Master Bath
- Coffered
- 12' 8" - 14' 8"
- Living Room
- Beamed
- 19' - 20' 8"
- Dining Room
- Coffered
- 10' - 12'
- Kitchen
- Soffit
- 10' - 11' 8"
- Dinette
- Coffered
- 11' - 13'
- Entry
- Flat
- 20' 2"
- Foyer
- Coffered
- 19' 8" - 22'
- Study
- Coffered
- 16' 8" - 18' 8"
- Loft 1
- Coffered
- 11' - 12'
- Loft 2
- Flat
- 10'
- Theatre
- Coffered
- 9' 8" - 11' 8"
- Bedroom 2
- Flat
- 11' 8"
- Bedroom 3
- Coffered
- 9' 8" - 11' 8"
- Bedroom 4
- Flat
- 9' 8"
- Bedroom 5
- Flat
- 9' 8"
- Baths
- Barrel
- 12'
- Lanai
- Flat
- 14' 2"
Copyright Policies
Weber Design Group, Inc. hereby reserves its common law copyright and all other property rights in these plans, ideas, and designs. These plans and designs are not to be reproduced, copied, or changed in any form or manner. These plans and designs are not to be assigned to any third party without first obtaining the express written permission of Weber Design Group, Inc.
Weber Design Group, Inc. makes no claims or determinations as to the availability and or usability of this plan on any specific property or building lot. Building lot and property information must be verified with regards to the use of any plan. Verification of legal building limitations (i.e. property setbacks, height restrictions, building footprint limitations, etc.) is the sole responsibility of the owner, and not the responsibility of Weber Design Group, Inc. All plans are copyrighted by Weber Design Group, Inc. and the use of said plans on any property will require a license agreement provided by Weber Design Group, Inc. to avoid any copyright infringement litigation of Weber owned designs. Weber Design Group, Inc. reserves the right to limit or refuse a license agreement to build any Weber plan, on any property, at Weber's sole discretion.
The information contained on this page is for the convenience of reference. It should not be relied upon as express or implied representation of the final detail of the construction drawings. The dimensions, square footages, and other details are approximate and may vary with the actual construction drawings.



