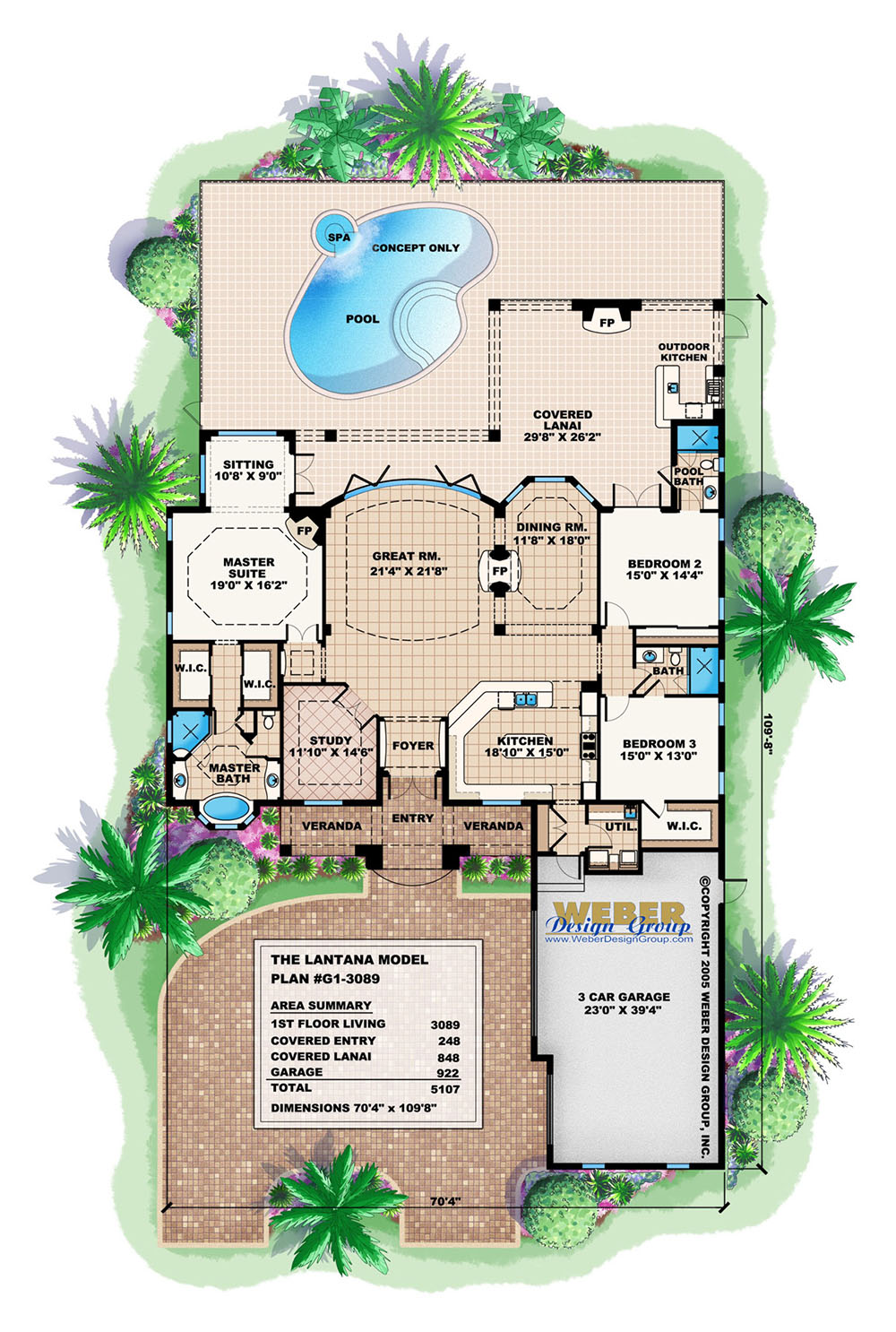Lantana House Plan
The one-story Lantana house plan offers a unique layout with a great room and dining room that are combined but partially separated by a two-sided fireplace. A large kitchen overlooks these open living areas, and natural light pours into them from the outdoor living and pool area that lies just beyond glass doors. The southern style home plan features a spacious master suite with a sitting area that has access to the covered lanai through French doors. The master bath has a garden tub set inside a bay window, a corner shower and two vanities. Two additional bedrooms, a guest bath, pool bath, study and three-car garage complete this family-friendly country floor plan.
See all house plans with photos.
 Click here to view a larger image or print floor plan
Click here to view a larger image or print floor plan
- Island
- Volume/vaulted ceilings
- Study/Library
- Open floor plan
- Great Room
- Den/Home Office
- Storage
- Handicapped Adaptable
- Extra Storage
- Workshop
- Side-Entry Garage
- Over-Sized Garage
- Suited for view site
- Screened Lanai
- Rear covered lanai
- Outdoor Kitchen
- Covered front porch
- Covered Entry
- Walk-in Closet
- Teen Suite
- Split Bedrooms
- Nursery
- Master Sitting Area
- Main Floor Master
- Main Floor Bed
- In-Law Quarters
- Peninsula/Eating Bar
- Room
- Ceiling Type
- Ceiling Height
- Study
- Coffered
- 14' 6"
- Foyer
- Flat
- 15'
- Entry
- Flat
- 16' 6"
- Pool bath
- Flat
- 10'
- Baths
- Flat
- 10'
- Bedroom #3
- Flat
- 10'
- Bedroom #2
- Flat
- 10'
- Master Bathroom
- Coffered
- 11'
- Master Suite
- Coffered
- 11'
- Dining Room
- Coffered
- 13'
- Great Room
- Coffered
- 13'
- Kitchen
- Flat
- 13' 6"
- Rear Lanai
- Flat
- 10'
Copyright Policies
Weber Design Group, Inc. hereby reserves its common law copyright and all other property rights in these plans, ideas, and designs. These plans and designs are not to be reproduced, copied, or changed in any form or manner. These plans and designs are not to be assigned to any third party without first obtaining the express written permission of Weber Design Group, Inc.
Weber Design Group, Inc. makes no claims or determinations as to the availability and or usability of this plan on any specific property or building lot. Building lot and property information must be verified with regards to the use of any plan. Verification of legal building limitations (i.e. property setbacks, height restrictions, building footprint limitations, etc.) is the sole responsibility of the owner, and not the responsibility of Weber Design Group, Inc. All plans are copyrighted by Weber Design Group, Inc. and the use of said plans on any property will require a license agreement provided by Weber Design Group, Inc. to avoid any copyright infringement litigation of Weber owned designs. Weber Design Group, Inc. reserves the right to limit or refuse a license agreement to build any Weber plan, on any property, at Weber's sole discretion.
The information contained on this page is for the convenience of reference. It should not be relied upon as express or implied representation of the final detail of the construction drawings. The dimensions, square footages, and other details are approximate and may vary with the actual construction drawings.
