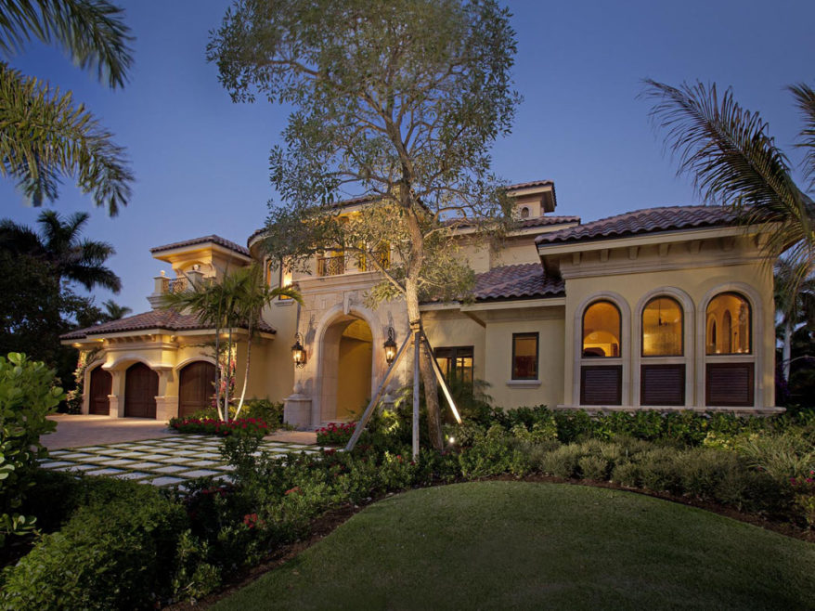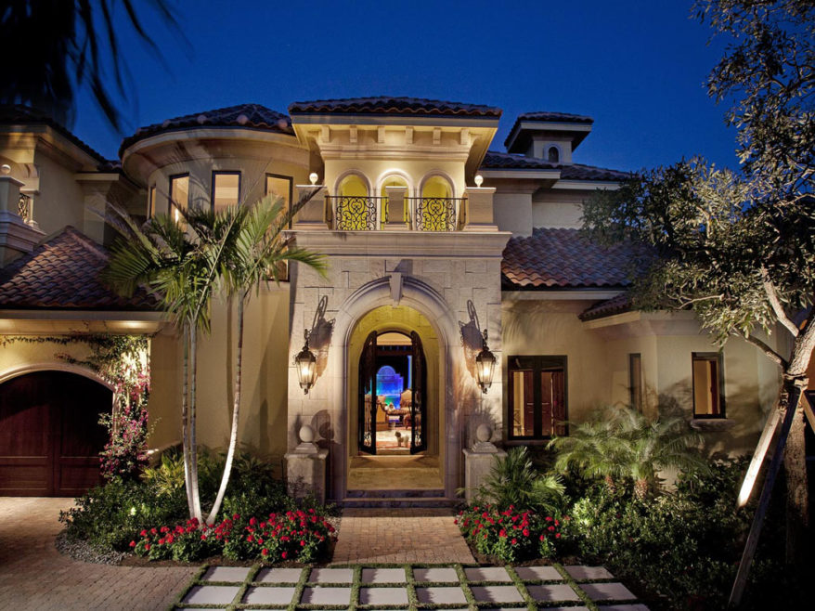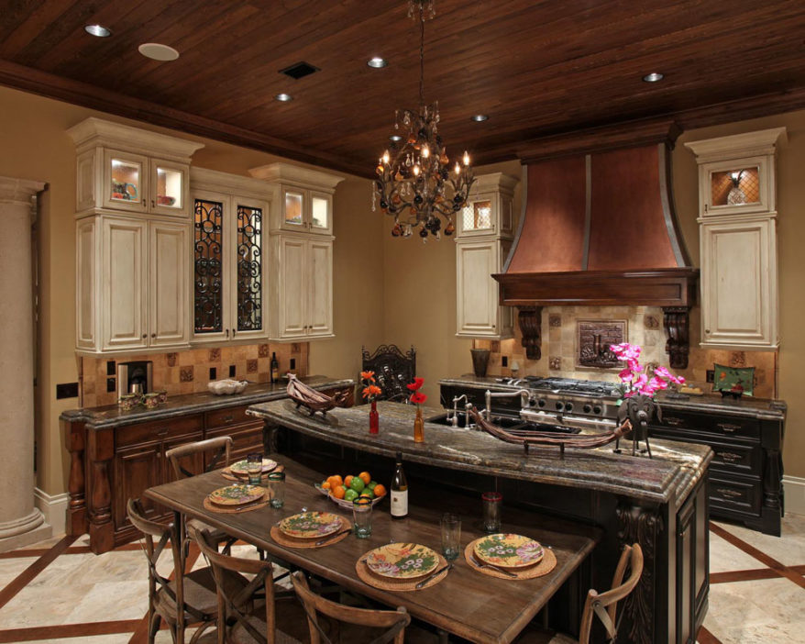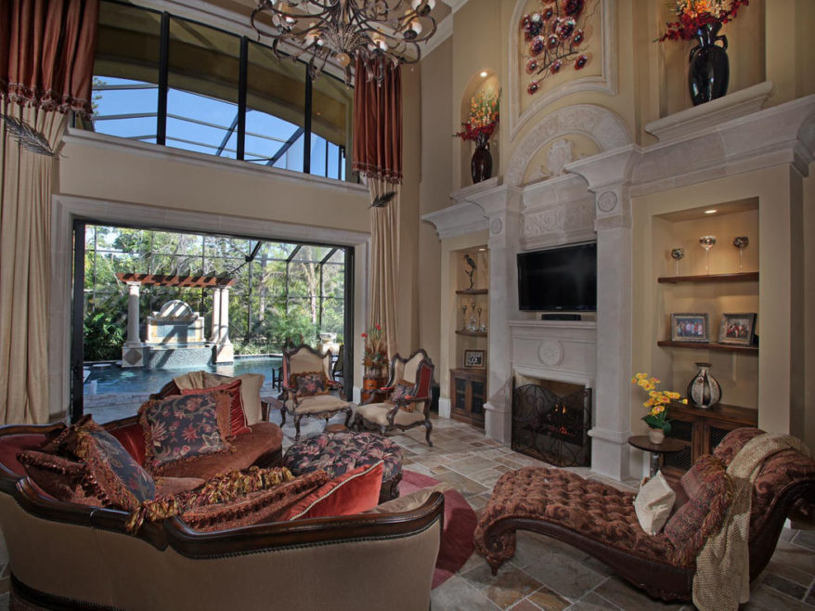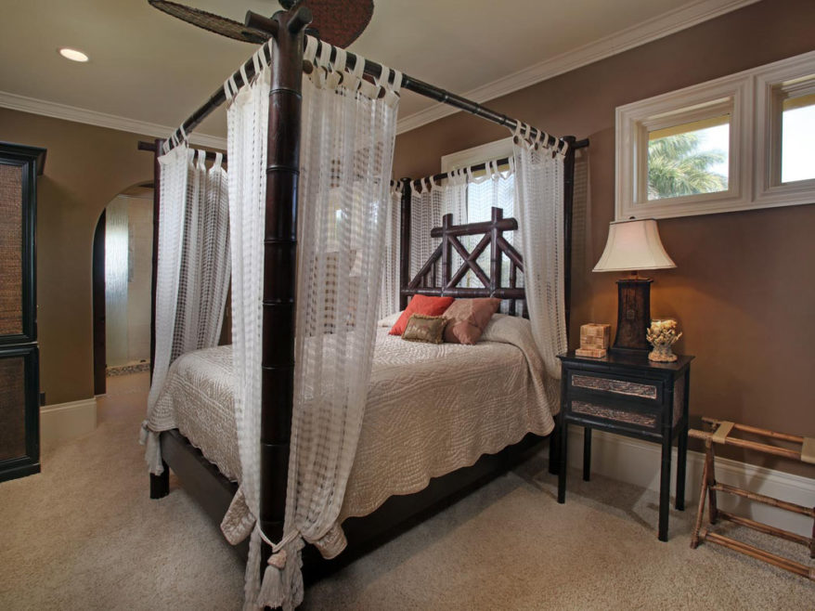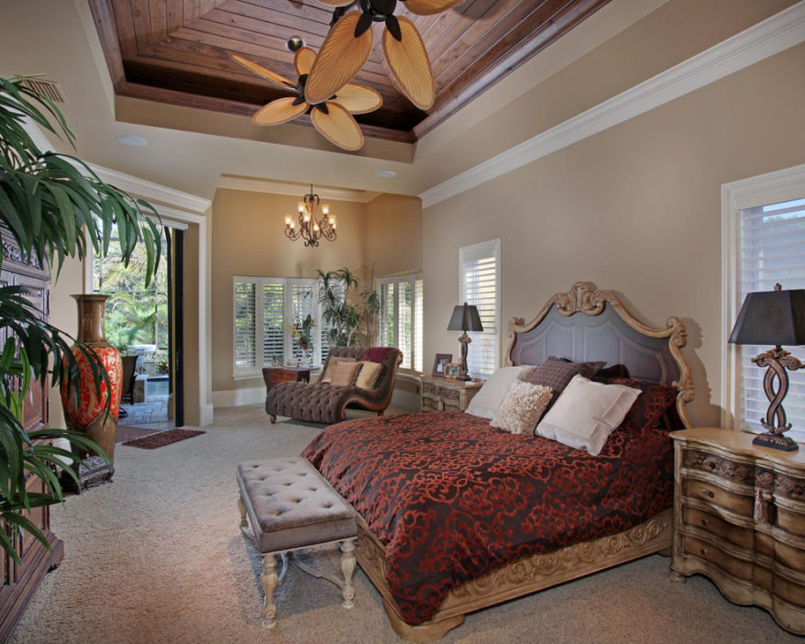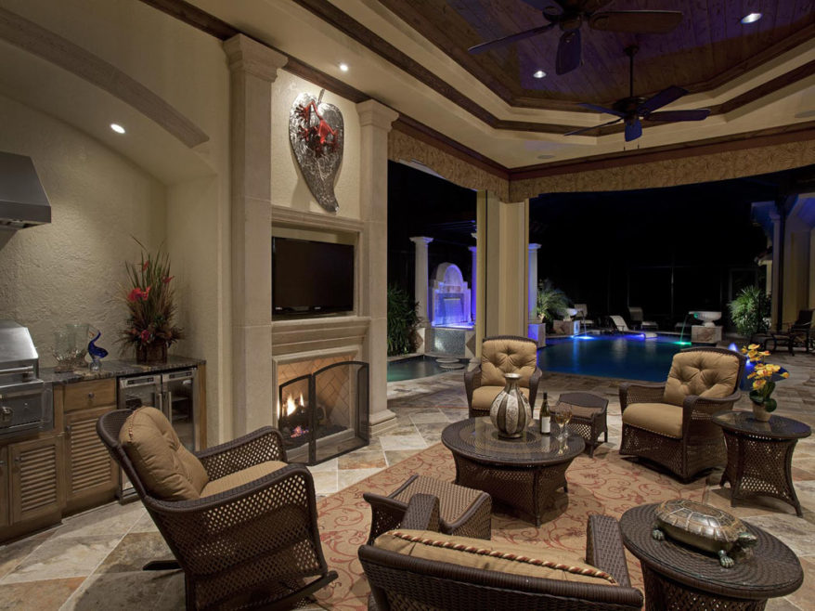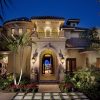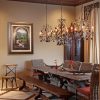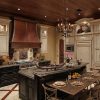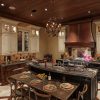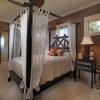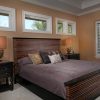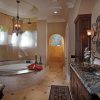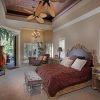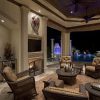Mediterranean Dream Home Plan
This stunning Mediterranean house plan design draws from Indonesian and Italian influences, creating a rich quality of the interior and exterior finishes without being heavy. At just at over 7,000 square feet, the five bedroom, seven bath home plan with three-car garage incorporates superb 27-foot tall coffered ceilings in the great room which opens up to the outdoors through expansive pocketing glass doors. The adjacent gourmet kitchen flows directly into a formal dining room. Both living areas seamlessly give way to the covered lanai and pool area beyond through a completely disappearing set of corner glass doors.
The elegant outdoor entertaining area is every bit as luxurious as the indoors with a tray ceiling, outdoor kitchen and fireplace. The plush master suite is a sanctuary for the homeowner complete with a private sitting area and sumptuous bathroom featuring a large soaking tub and massive shower. The rich trappings from floor to ceiling continue throughout the home with no detail being overlooked.
See all house plans with photos.
 Click here to view a larger image or print floor plan
Click here to view a larger image or print floor plan
- Walk-in Pantry
- Peninsula/Eating Bar
- Island
- Volume/vaulted ceilings
- Upstairs Laundry
- Study/Library
- Open floor plan
- Loft/Balcony
- Great Room
- Handicapped Adaptable
- Extra Storage
- Over-Sized Garage
- Front-Entry Garage
- Suited for view site
- Suited for corner lot
- Rear covered lanai
- Outdoor Kitchen
- Covered Entry
- Walk-in Closet
- Teen Suite
- Split Bedrooms
- Nursery
- Master Sitting Area
- Main Floor Master
- Main Floor Bed
- In-Law Quarters
- Room
- Ceiling Type
- Ceiling Height
- Bath 2
- Barrel
- 10' - 11' 4"
- Baths
- Flat
- 9' 8"
- Bedroom 5
- Flat
- 9' 8"
- Bedroom 4
- Coffered
- 9' 8" - 10' 8"
- Bedroom 3
- Coffered
- 9' 8" - 10' 8"
- Bedroom 2
- Coffered
- 10' - 10' 10"
- Loft
- Double Coffer
- 9' 8" - 11' 8"
- Foyer
- Flat
- 24' 6"
- Entry
- Coffered
- 22' - 23'
- Kitchen
- Double Coffer
- 11' 8" - 13'
- Dining Room
- Double Coffer
- 11' 8" - 13'
- Great Room
- Double Coffer
- 24' 2" - 26' 2"
- Covered Porch
- Flat
- 9' 8"
- Lanai Level One
- Double Coffer
- 11' 8" - 13'
- Powder bath
- Flat
- 10'
- Pool Bath
- Flat
- 10'
- Master Bath
- Double Coffer
- 10' - 12'
- Master Suite
- Barrel
- 11' - 14' 10"
Copyright Policies
Weber Design Group, Inc. hereby reserves its common law copyright and all other property rights in these plans, ideas, and designs. These plans and designs are not to be reproduced, copied, or changed in any form or manner. These plans and designs are not to be assigned to any third party without first obtaining the express written permission of Weber Design Group, Inc.
Weber Design Group, Inc. makes no claims or determinations as to the availability and or usability of this plan on any specific property or building lot. Building lot and property information must be verified with regards to the use of any plan. Verification of legal building limitations (i.e. property setbacks, height restrictions, building footprint limitations, etc.) is the sole responsibility of the owner, and not the responsibility of Weber Design Group, Inc. All plans are copyrighted by Weber Design Group, Inc. and the use of said plans on any property will require a license agreement provided by Weber Design Group, Inc. to avoid any copyright infringement litigation of Weber owned designs. Weber Design Group, Inc. reserves the right to limit or refuse a license agreement to build any Weber plan, on any property, at Weber's sole discretion.
The information contained on this page is for the convenience of reference. It should not be relied upon as express or implied representation of the final detail of the construction drawings. The dimensions, square footages, and other details are approximate and may vary with the actual construction drawings.
