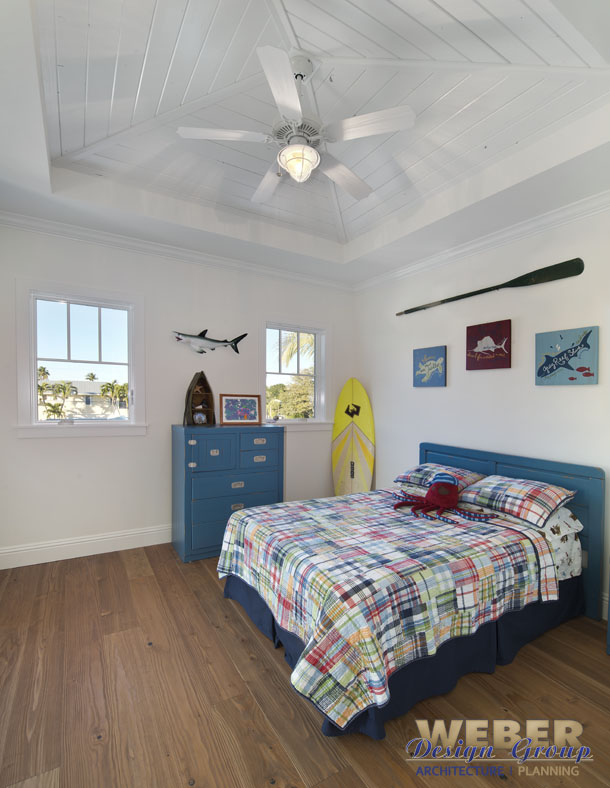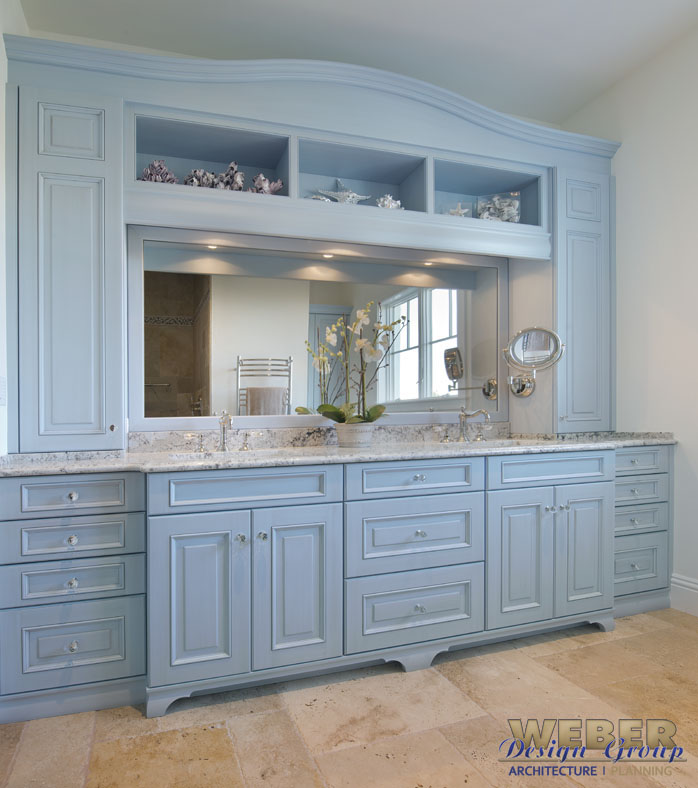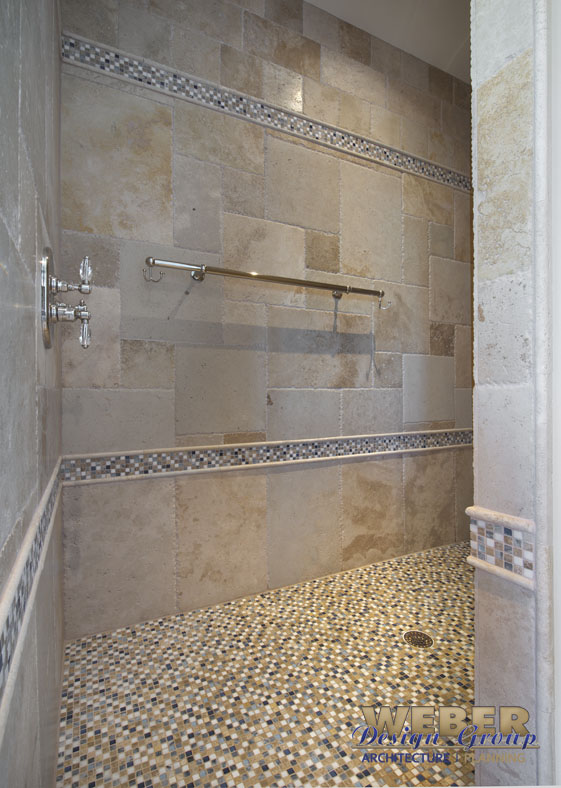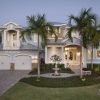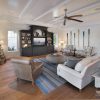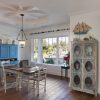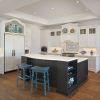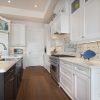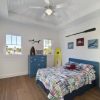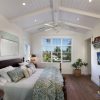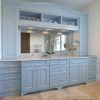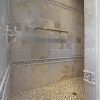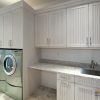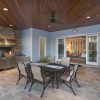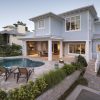Morant Bay House Plan
This warm and inviting beach home plan includes a metal roof, Hardie board siding, stone embellishment, decorative rafter tails and a covered front porch. The two-story house plan features tray and deep coffered ceiling treatments, and the use of exposed wood beams throughout the house plan. In this great room floor plan, the large open living areas flow together beautifully and are accentuated by a second-floor loft that overlooks the foyer. The great room has double French doors that lead to a spacious covered lanai with a pool bath and outdoor kitchen, perfect for entertaining friends and family. The adjacent kitchen has a massive two-tier island and large walk-in pantry. The kitchen opens up to an informal dining area, a hallway off the dining area leading to a powder bath, a mudroom with storage space and a three-car garage. There is additional storage area off the mudroom. The Morant Bay house plan has numerous memory points that are not only attractive to the eye but convey the type of comfort level and functionality one would expect to experience in a coastal house plan for your waterfront lot.
See all house plans with photos.
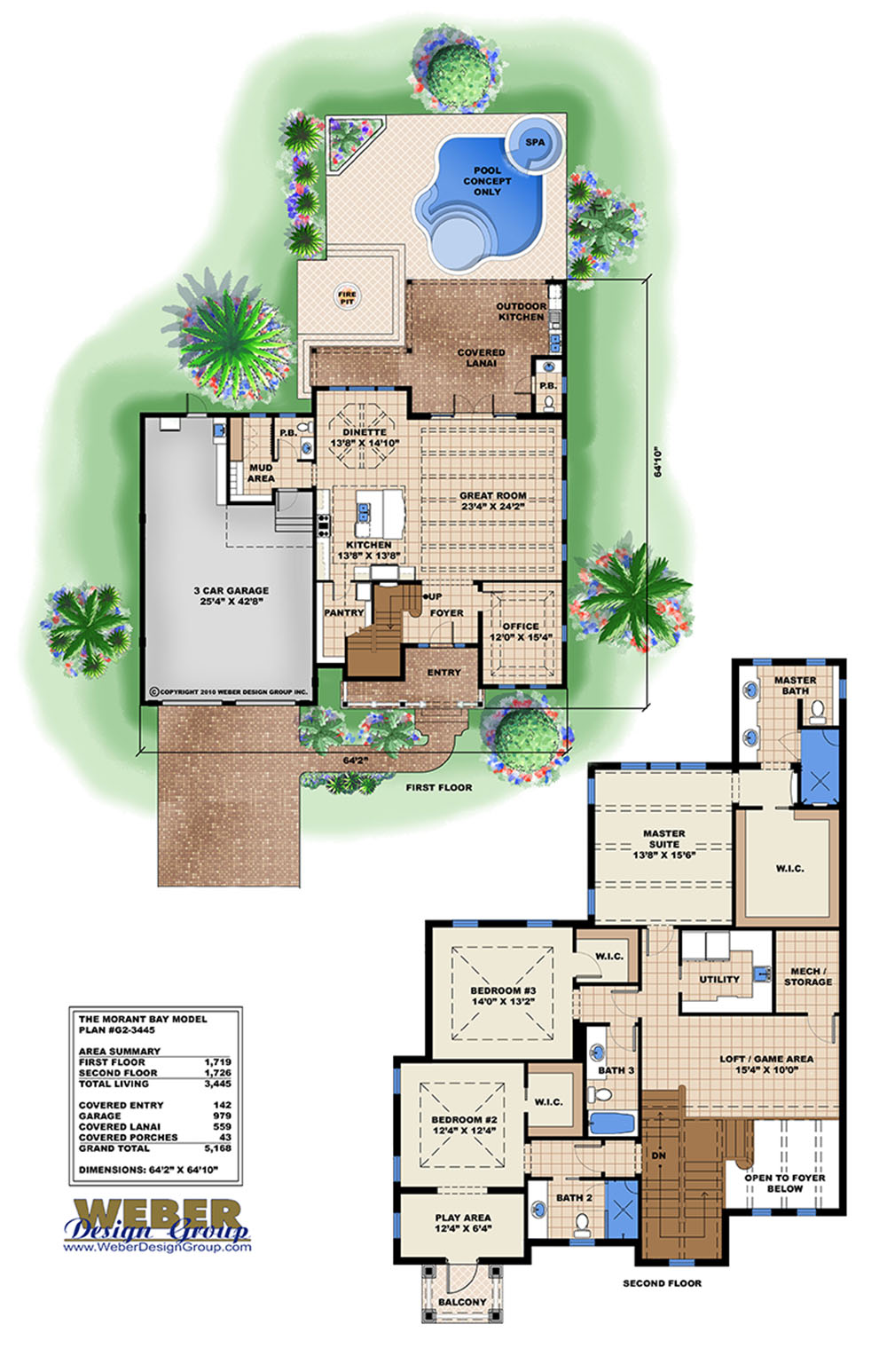 Click here to view a larger image or print floor plan
Click here to view a larger image or print floor plan
- In-Law Quarters
- Split Bedrooms
- Teen Suite
- Walk-in Closet
- Covered front porch
- Outdoor Kitchen
- Rear covered lanai
- Suited for view site
- Front-Entry Garage
- Over-Sized Garage
- Workshop
- Handicapped Adaptable
- Storage
- Den/Home Office
- Great Room
- Loft/Balcony
- Open floor plan
- Study/Library
- Volume/vaulted ceilings
- Island
- Peninsula/Eating Bar
- Walk-in Pantry
- Upstairs Master Bedroom
- Room
- Ceiling Type
- Ceiling Height
- Dinette
- Coffer w/Beams
- 10' - 11' 4"
- Kitchen
- Coffered
- 10' - 11' 4"
- Great Room
- Coffer w/Beams
- 10' - 11' 4"
- Study
- Vault- T&G
- Bedroom #2
- Vault- T&G
- bedroom #3
- Vault- T&G
- Master Suite
- Flat w/ Beams
- 13'
- Loft
- Flat
- 10'
- Foyer
- Flat w/ Beams
- 22' 4"
- Entry
- Flat
- 11' 4"
Copyright Policies
Weber Design Group, Inc. hereby reserves its common law copyright and all other property rights in these plans, ideas, and designs. These plans and designs are not to be reproduced, copied, or changed in any form or manner. These plans and designs are not to be assigned to any third party without first obtaining the express written permission of Weber Design Group, Inc.
Weber Design Group, Inc. makes no claims or determinations as to the availability and or usability of this plan on any specific property or building lot. Building lot and property information must be verified with regards to the use of any plan. Verification of legal building limitations (i.e. property setbacks, height restrictions, building footprint limitations, etc.) is the sole responsibility of the owner, and not the responsibility of Weber Design Group, Inc. All plans are copyrighted by Weber Design Group, Inc. and the use of said plans on any property will require a license agreement provided by Weber Design Group, Inc. to avoid any copyright infringement litigation of Weber owned designs. Weber Design Group, Inc. reserves the right to limit or refuse a license agreement to build any Weber plan, on any property, at Weber's sole discretion.
The information contained on this page is for the convenience of reference. It should not be relied upon as express or implied representation of the final detail of the construction drawings. The dimensions, square footages, and other details are approximate and may vary with the actual construction drawings.





