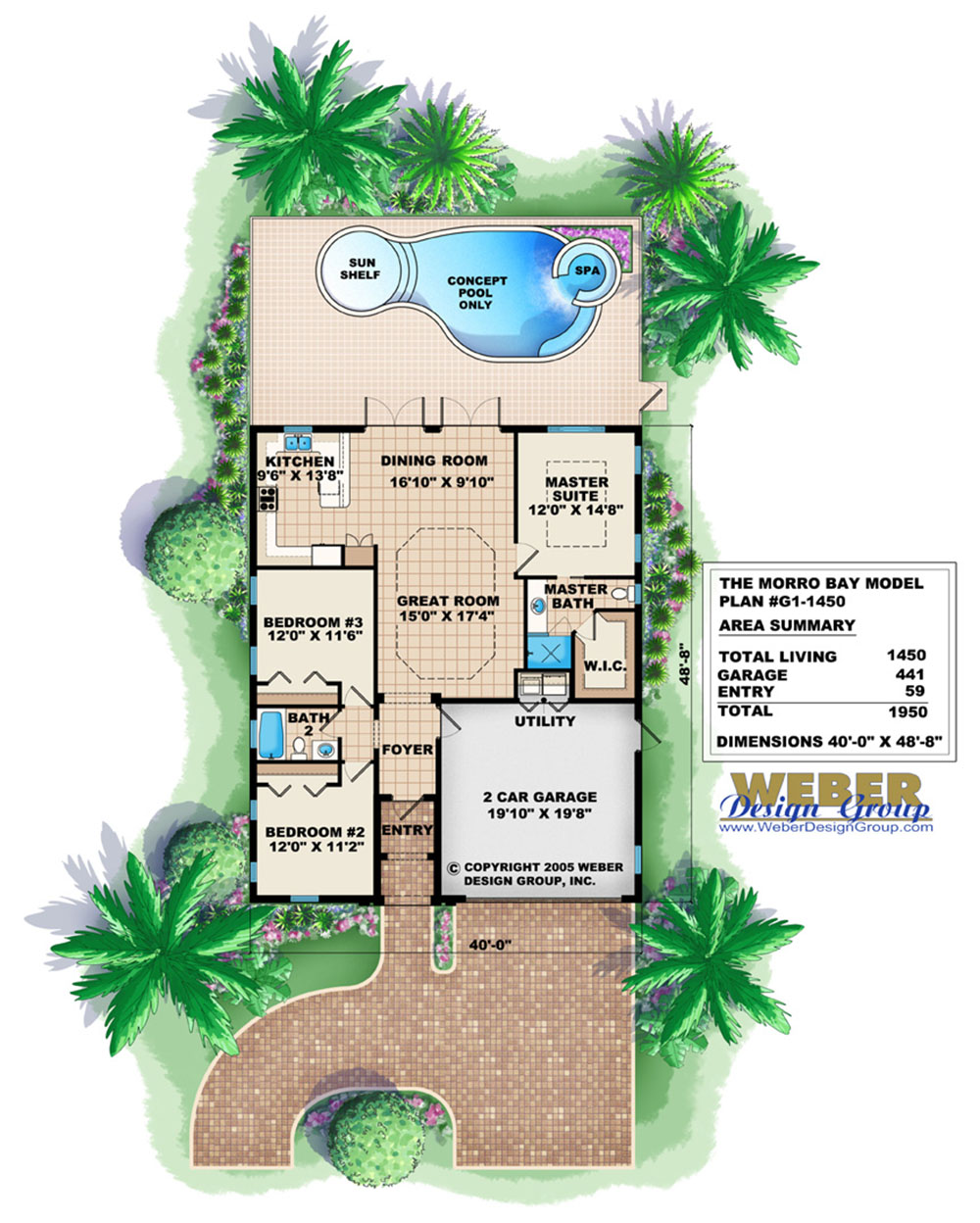Morro Bay Home Plan
The Morro Bay is a small Mediterranean house plan offering 1,450 square feet of living space with three bedrooms, two baths, and a two-car garage. A stucco exterior with double radius columns compliments the front elevation. Inside you will find a very open floor plan great for entertaining. The great room features a large coffer ceiling and is open to the kitchen and dining areas. The master suite has a large walk-in closet and a great view of the outdoor living areas. This house plan is perfect for a narrow lot.
 Click here to view a larger image or print floor plan
Click here to view a larger image or print floor plan
- Peninsula/Eating Bar
- Volume/vaulted ceilings
- Open floor plan
- Great Room
- Handicapped Accessible
- Front-Entry Garage
- Suited for narrow lot
- Covered Entry
- Walk-in Closet
- Split Bedrooms
- Main Floor Master
- Main Floor Bed
- Peninsula/Eating Bar
- Volume/vaulted ceilings
- Open floor plan
- Great Room
- Handicapped Accessible
- Front-Entry Garage
- Suited for narrow lot
- Covered Entry
- Walk-in Closet
- Split Bedrooms
- Main Floor Master
- Main Floor Bed
- Room
- Ceiling Type
- Ceiling Height
- Master Bathroom
- Coffered
- 11'
- Bedroom #2
- Flat
- 10'
- Bedroom #3
- Flat
- 10'
- Baths
- Flat
- 10'
- Entry
- Flat
- 15' 7"
- Foyer
- Flat
- 10'
- Great Room
- Coffered
- 11'
- Dining Room
- Flat
- 10'
Copyright Policies
Weber Design Group, Inc. hereby reserves its common law copyright and all other property rights in these plans, ideas, and designs. These plans and designs are not to be reproduced, copied, or changed in any form or manner. These plans and designs are not to be assigned to any third party without first obtaining the express written permission of Weber Design Group, Inc.
Weber Design Group, Inc. makes no claims or determinations as to the availability and or usability of this plan on any specific property or building lot. Building lot and property information must be verified with regards to the use of any plan. Verification of legal building limitations (i.e. property setbacks, height restrictions, building footprint limitations, etc.) is the sole responsibility of the owner, and not the responsibility of Weber Design Group, Inc. All plans are copyrighted by Weber Design Group, Inc. and the use of said plans on any property will require a license agreement provided by Weber Design Group, Inc. to avoid any copyright infringement litigation of Weber owned designs. Weber Design Group, Inc. reserves the right to limit or refuse a license agreement to build any Weber plan, on any property, at Weber's sole discretion.
The information contained on this page is for the convenience of reference. It should not be relied upon as express or implied representation of the final detail of the construction drawings. The dimensions, square footages, and other details are approximate and may vary with the actual construction drawings.
