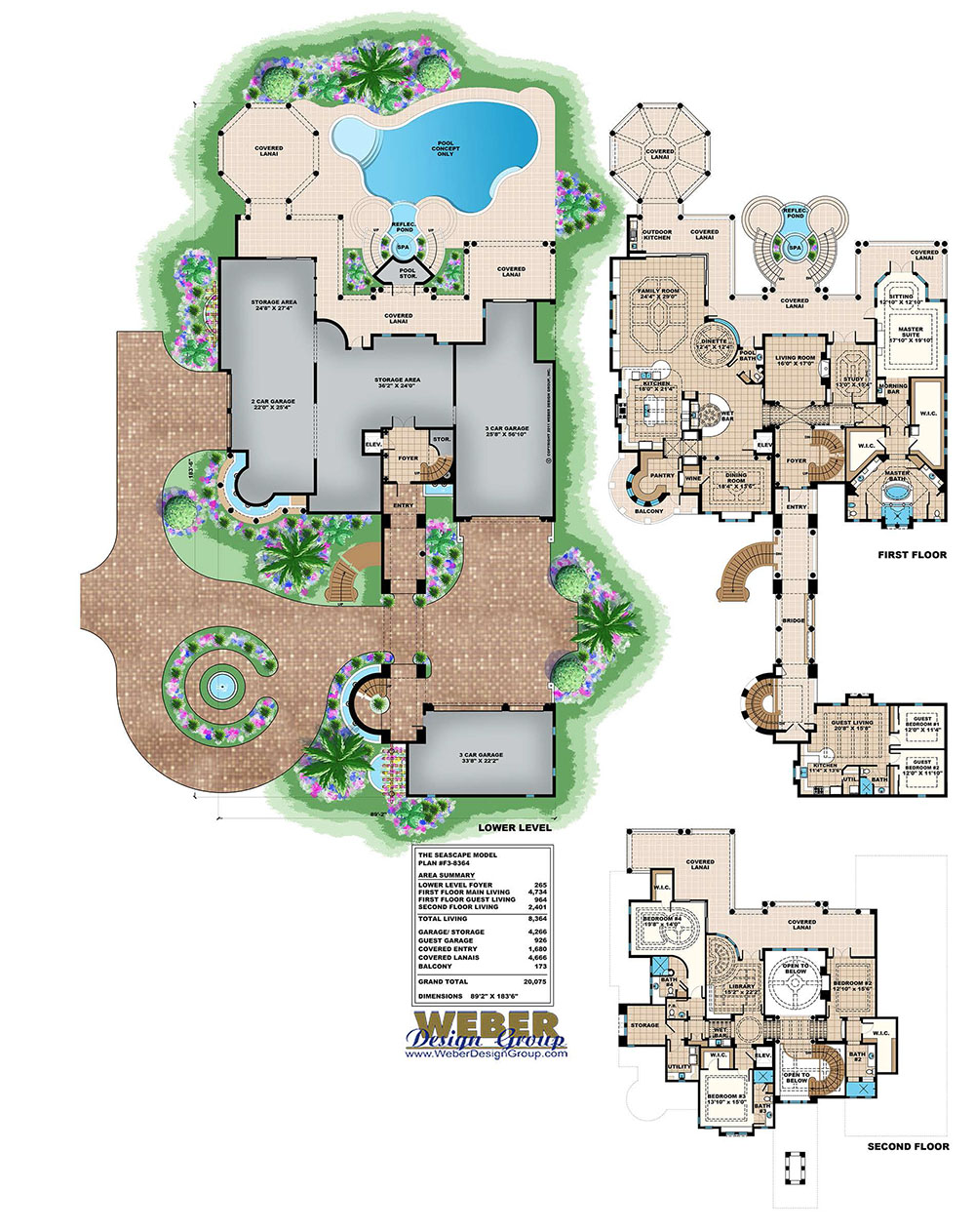Seascape House Plan
This breathtaking Mediterranean luxury house plan was chosen by Ocean Magazine as one of the “25 Top Ocean Front Homes in the U.S.” The dream home plan at just under 8,500 square feet of living space and a total area of over 20,000 square feet includes an open breezeway connecting the main and guest homes. The unique bridge is centered over a large arched drive-through that enters into the expansive motor court serving multiple garages.
Inside, the eye is drawn to the see-through view of waterfront, coastal or beach views and then to a sweeping radial staircase with wrought iron railing. Solid marble columns line a hallway that separates the foyer and formal, two-story living room that soars to 32 feet. A kitchen with a wood-beamed coffered ceiling, a massive island and bar is a favored gathering place. Pocketing glass doors open the family room to a covered lanai that includes an outdoor kitchen and fireplace. Multiple verandas overlook a free-form pool. A luxurious private master suite gives way through double doors to a balcony overlooking the Gulf beach. Three additional bedrooms with full baths are located upstairs where there is also an elegant powder room, the home’s second office space, and elevator.
Search all: house plans
 Click here to view a larger image or print floor plan
Click here to view a larger image or print floor plan
- Detached Garage
- Suited for view site
- Suited for corner lot
- Rear covered lanai
- Outdoor Kitchen
- Covered Entry
- Breezeway
- Walk-in Closet
- Teen Suite
- Split Bedrooms
- Nursery
- Master Sitting Area
- Main Floor Master
- Main Floor Bed
- In-Law Quarters
- Upstairs Master Bedroom
- Walk-in Pantry
- Peninsula/Eating Bar
- Nook/Breakfast Area
- Island
- Volume/vaulted ceilings
- Upstairs Laundry
- Study/Library
- Loft/Balcony
- Hobby Room
- Family Room
- Bonus Room
- Wine Cellar
- Storage
- Handicapped Adaptable
- Extra Storage
- Elevator
- Workshop
- Tandem Garage
- Side-Entry Garage
- Over-Sized Garage
- Garage Under
- Front-Entry Garage
- Room
- Ceiling Type
- Ceiling Height
- Guest Bedroom 2
- Coffered
- 10' - 11'
- Guest Bedroom 1
- Coffered
- 10' - 11'
- Guest Kitchen
- Flat
- 13'
- Guest Living
- Coffer w/beams
- 13' - 14'
- Bedroom 4
- Double Coffer
- 9' 6" - 11'
- Bedroom 3
- Coffered
- 10' - 11'
- Bedroom 2
- Coffered
- 10' - 11'
- Library
- Double Coffer
- 9' 6" - 11'
- Study
- Double Coffer
- 11' 4" - 12' 8"
- Foyer
- Coffered
- 24' - 25'
- Dinette
- Radial Coffer
- 10' 8" - 12' 8"
- Kitchen
- Coffer w/beams
- 10' 8" - 12' 8"
- Dining Room
- Double Coffer
- 11' 8" - 12' 8"
- Family Room
- Double Coffer
- 11' 8" - 12' 8"
- Living Room
- Double Coffer
- 24' - 26' 4"
- Master Bath
- Dome
- Master Suite
- Double Coffer
- 12' - 14'
- Lower Level Lanai
- Flat
- 9' 2"
- Lanai Level Two
- Flat
- 10'
- Lanai Level One
- Flat/Vault
- 12' 8"
- Powder Bath
- Flat
- 10'
- Pool Bath
- Flat
- 12' 8"
- Baths
- Flat
- 10'
- Guest Bath
- Flat
- 10'
Copyright Policies
Weber Design Group, Inc. hereby reserves its common law copyright and all other property rights in these plans, ideas, and designs. These plans and designs are not to be reproduced, copied, or changed in any form or manner. These plans and designs are not to be assigned to any third party without first obtaining the express written permission of Weber Design Group, Inc.
Weber Design Group, Inc. makes no claims or determinations as to the availability and or usability of this plan on any specific property or building lot. Building lot and property information must be verified with regards to the use of any plan. Verification of legal building limitations (i.e. property setbacks, height restrictions, building footprint limitations, etc.) is the sole responsibility of the owner, and not the responsibility of Weber Design Group, Inc. All plans are copyrighted by Weber Design Group, Inc. and the use of said plans on any property will require a license agreement provided by Weber Design Group, Inc. to avoid any copyright infringement litigation of Weber owned designs. Weber Design Group, Inc. reserves the right to limit or refuse a license agreement to build any Weber plan, on any property, at Weber's sole discretion.
The information contained on this page is for the convenience of reference. It should not be relied upon as express or implied representation of the final detail of the construction drawings. The dimensions, square footages, and other details are approximate and may vary with the actual construction drawings.
