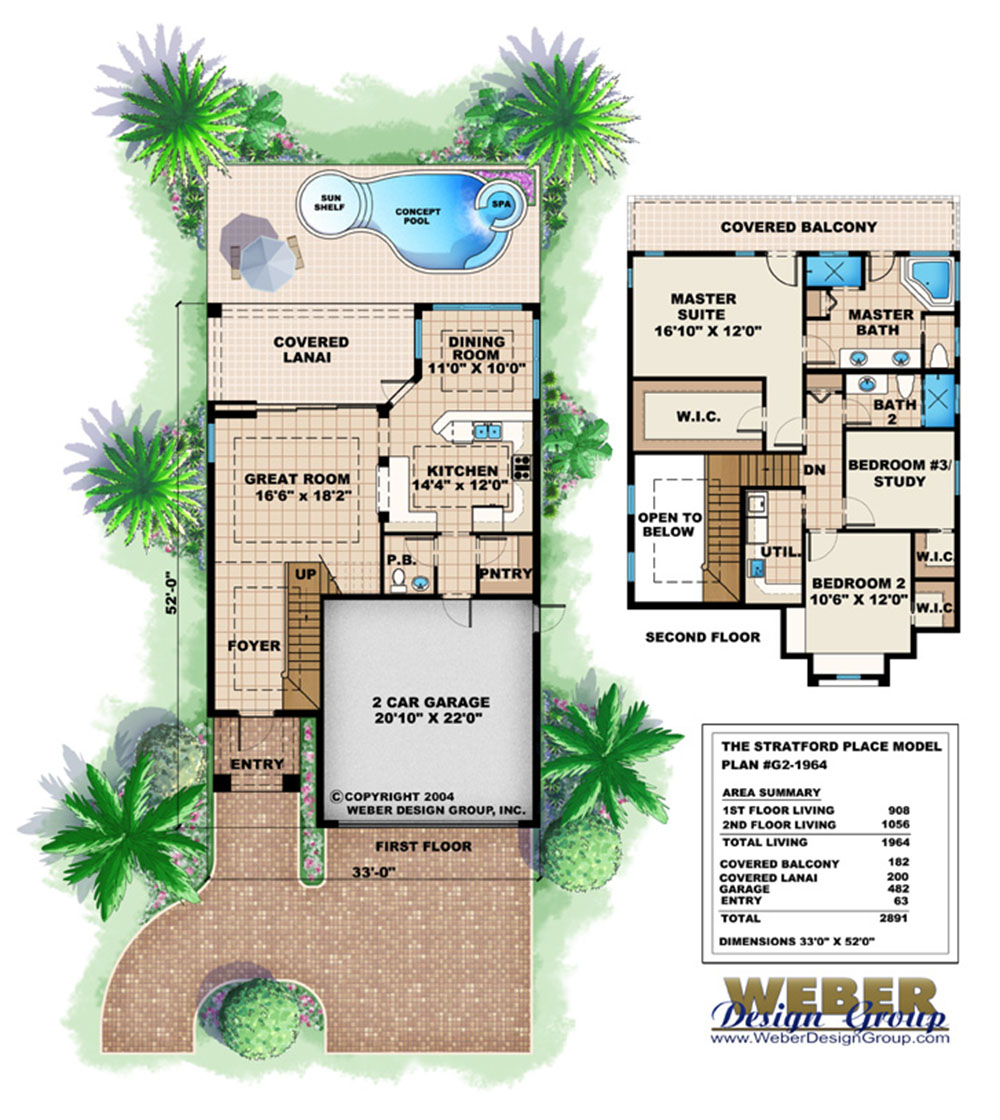Stratford Place House Plan
If you have a narrow lot, Stratford Place is an ideal Mediterranean house plan with just under 2,000 square feet of living area. At only 33′ wide, it still packs 3 bedrooms, 2 full baths, and one-half bath into a very livable 2-story great room floor plan. A 22-foot, two-story ceiling greets you as you enter, giving this floor plan a nice open feeling. The small home plan also features a covered lanai and swimming pool off the great room and a covered balcony upstairs.
 Click here to view a larger image or print floor plan
Click here to view a larger image or print floor plan
- Nursery
- Teen Suite
- Walk-in Closet
- Covered Entry
- Suited for narrow lot
- Front-Entry Garage
- Handicapped Adaptable
- Storage
- Great Room
- Study/Library
- Upstairs Laundry
- Volume/vaulted ceilings
- Peninsula/Eating Bar
- Walk-in Pantry
- Upstairs Master Bedroom
- Room
- Ceiling Type
- Ceiling Height
- Master Suite
- Flat
- 9' 4"
- Master Bathroom
- Flat
- 9' 4"
- Bedroom #2
- Flat
- 9' 4"
- Entry
- Flat
- 14'
- Foyer
- Coffered
- 22'
- Study
- Flat
- 9' 4"
- Great Room
- Coffered
- 10'
- Dining Room
- Coffered
- 10'
- Kitchen
- Coffered
- 10'
- Rear Lanai
- Flat
- 10'
Copyright Policies
Weber Design Group, Inc. hereby reserves its common law copyright and all other property rights in these plans, ideas, and designs. These plans and designs are not to be reproduced, copied, or changed in any form or manner. These plans and designs are not to be assigned to any third party without first obtaining the express written permission of Weber Design Group, Inc.
Weber Design Group, Inc. makes no claims or determinations as to the availability and or usability of this plan on any specific property or building lot. Building lot and property information must be verified with regards to the use of any plan. Verification of legal building limitations (i.e. property setbacks, height restrictions, building footprint limitations, etc.) is the sole responsibility of the owner, and not the responsibility of Weber Design Group, Inc. All plans are copyrighted by Weber Design Group, Inc. and the use of said plans on any property will require a license agreement provided by Weber Design Group, Inc. to avoid any copyright infringement litigation of Weber owned designs. Weber Design Group, Inc. reserves the right to limit or refuse a license agreement to build any Weber plan, on any property, at Weber's sole discretion.
The information contained on this page is for the convenience of reference. It should not be relied upon as express or implied representation of the final detail of the construction drawings. The dimensions, square footages, and other details are approximate and may vary with the actual construction drawings.
