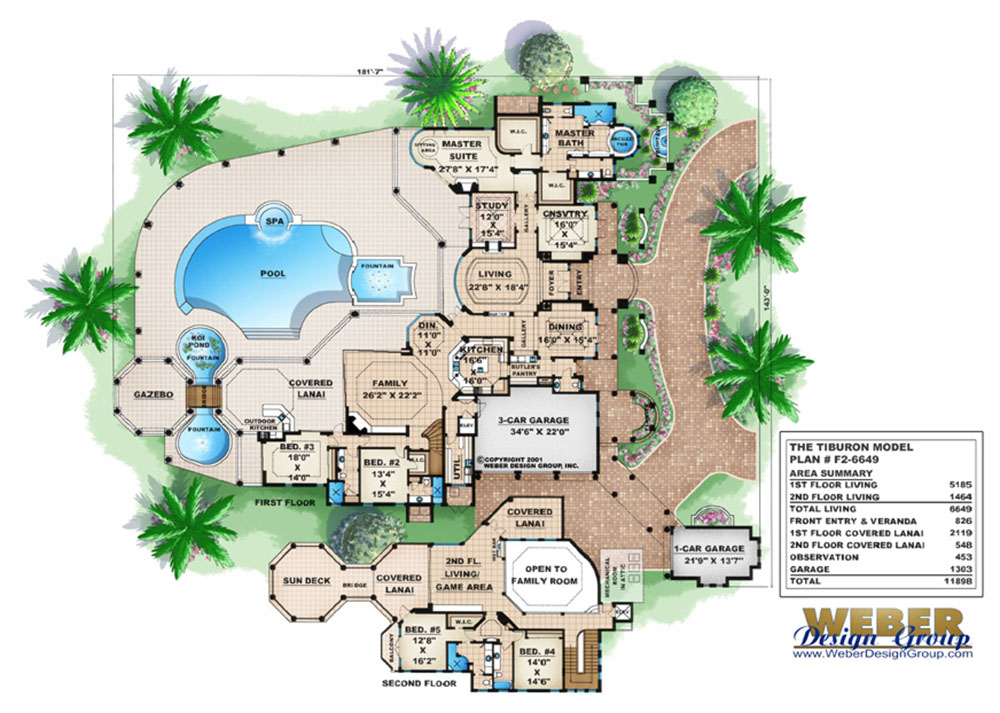Tiburon Home Plan
This fantastic 2-story Mediterranean estate home plan features 5 bedrooms, 5.5 baths, a study, and conservatory. The large gourmet kitchen offers a butler’s pantry and wine cellar. Entertaining in the formal dining room will be convenient with a large serving bar and wet bar. The family room is comfortably outfitted with a fireplace and built-in entertainment center. You won’t want to miss the waterfront or coastal view from the large dinette with a wall of mitered glass overlooking the pool area. This Mediterranean house plan is graced with fantastic outdoor living areas, a huge covered lanai and outdoor kitchen area flowing into a bridge that crosses over the koi ponds into a large gazebo with a private fireplace. The upstairs of this luxury home plan is accessible by either an elevator or the elegantly appointed stairwell with wrought iron and oak railing. Upstairs, you will pass through a colonnade of stone columns & archways that overlook the 1st floor family room, and enter a generous living/game room with wet bar. From both guest suites, you can step out onto private lanais, one offering a bridge onto the exciting observation deck. This dream home plan is perfect for a waterfront lot or any lot with a great view!
 Click here to view a larger image or print floor plan
Click here to view a larger image or print floor plan
- Main Floor Bed
- Main Floor Master
- Master Sitting Area
- Split Bedrooms
- Teen Suite
- Walk-in Closet
- Breezeway
- Courtyard
- Covered front porch
- Outdoor Kitchen
- Rear covered lanai
- Screened Lanai
- Suited for view site
- Wrap-around porch
- Detached Garage
- Front-Entry Garage
- Side-Entry Garage
- Elevator
- Extra Storage
- Handicapped Accessible
- Wine Cellar
- Bonus Room
- Den/Home Office
- Family Room
- Loft/Balcony
- Open floor plan
- Study/Library
- Volume/vaulted ceilings
- Butler's Pantry
- Island
- Nook/Breakfast Area
- Peninsula/Eating Bar
- Walk-in Pantry
- Room
- Ceiling Type
- Ceiling Height
- Master Bedroom
- Coffered
- 12' - 13'
- Master Bath
- Flat
- 11'
- Living Room
- Coffered
- 15' - 18'
- Family Room
- Vaulted
- Dining Room
- Vaulted
- 14' - 15'
- Kitchen
- Flat
- 12'
- Dinette
- Coffered
- 12' - 13'
- Entry
- Barrel
- 13'
- Foyer
- Barrel
- 13'
- Study
- Vaulted
- 13'
- Game Room
- Flat
- 10'
- Gallery
- Vaulted
- 12' - 13'
- Bedroom 2
- Flat
- 12'
- Bedroom 3
- Flat
- 12'
- Bedroom 4
- Flat
- 10'
- Bedroom 5
- Flat
- 10'
- Baths
- Flat
- 12'
- Lanai Level One
- Flat
- 12'
- Lanai Level Two
- Flat
- 10'
Copyright Policies
Weber Design Group, Inc. hereby reserves its common law copyright and all other property rights in these plans, ideas, and designs. These plans and designs are not to be reproduced, copied, or changed in any form or manner. These plans and designs are not to be assigned to any third party without first obtaining the express written permission of Weber Design Group, Inc.
Weber Design Group, Inc. makes no claims or determinations as to the availability and or usability of this plan on any specific property or building lot. Building lot and property information must be verified with regards to the use of any plan. Verification of legal building limitations (i.e. property setbacks, height restrictions, building footprint limitations, etc.) is the sole responsibility of the owner, and not the responsibility of Weber Design Group, Inc. All plans are copyrighted by Weber Design Group, Inc. and the use of said plans on any property will require a license agreement provided by Weber Design Group, Inc. to avoid any copyright infringement litigation of Weber owned designs. Weber Design Group, Inc. reserves the right to limit or refuse a license agreement to build any Weber plan, on any property, at Weber's sole discretion.
The information contained on this page is for the convenience of reference. It should not be relied upon as express or implied representation of the final detail of the construction drawings. The dimensions, square footages, and other details are approximate and may vary with the actual construction drawings.
