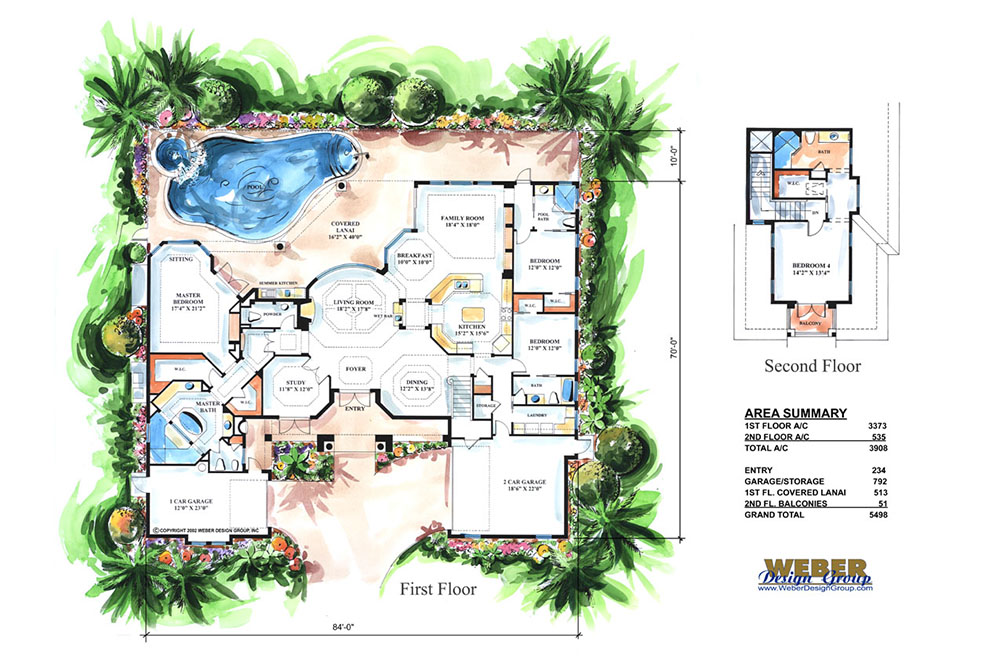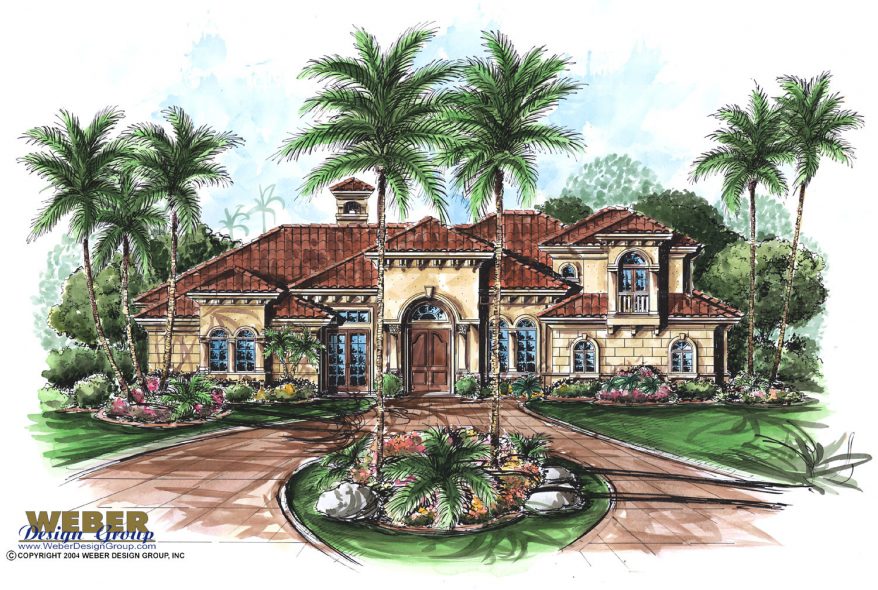Venetian House Plan
The Mediterranean style elevation of the unique two-story Venetian House plan has stunning curb appeal with luxurious arched windows, barrel tile roof, and a grand arched entry system with double wood doors. The foyer is flanked by a formal study and dining room and then proceeds to a living room with an amazing radial window that showcases the swimming pool and waterfront view. An island kitchen casually faces a large family room and breakfast nook. These living spaces take full advantage of the rear view and let in natural light through a mitered glass window and sliders.
The luxurious master suite of this Tuscan style design provides a homeowner’s oasis. It has a sitting room with a bay window and double doors that lead to the pool. Two walk-in closets and a posh master bath with a large soaking tub and a walk through shower complete the private retreat. There are two additional en-suite bedrooms on the first floor, both with walk-in closets. A large laundry room and split garages, a two-car and a one-car, complete the first level. Upstairs is another guest bedroom suite.
Search all house plans.
 Click here to view a larger image or print floor plan
Click here to view a larger image or print floor plan
- Study/Library
- Open floor plan
- Friend's Entry
- Family Room
- Handicapped Adaptable
- Extra Storage
- Side-Entry Garage
- Over-Sized Garage
- Suited for view site
- Suited for sloping lot
- Screened Lanai
- Rear covered lanai
- Outdoor Kitchen
- Covered front porch
- Walk-in Closet
- Split Bedrooms
- Master Sitting Area
- Main Floor Master
- Main Floor Bed
- Volume/vaulted ceilings
- Island
- Nook/Breakfast Area
- Peninsula/Eating Bar
- Room
- Ceiling Type
- Ceiling Height
- Master Bedroom
- Flat
- 12'
- Master Bath
- Flat
- 10'
- Living Room
- Flat
- 16' 4"
- Family Room
- Flat
- 12'
- Dining Room
- Flat
- 13'
- Kitchen
- Flat
- 13'
- Dinette
- Flat
- 13'
- Entry
- Flat
- 19' 4"
- Foyer
- Flat
- 15' 4"
- Study
- Flat
- 14'
- Bedroom 2
- Flat
- 10'
- Bedroom 3
- Flat
- 10'
- Bedroom 4
- Flat
- 9'
- Pool Bath
- Flat
- 9' - 10'
- 1/2 Bath
- Flat
- 10'
- Lanai Level One
- Flat
- 12'
Copyright Policies
Weber Design Group, Inc. hereby reserves its common law copyright and all other property rights in these plans, ideas, and designs. These plans and designs are not to be reproduced, copied, or changed in any form or manner. These plans and designs are not to be assigned to any third party without first obtaining the express written permission of Weber Design Group, Inc.
Weber Design Group, Inc. makes no claims or determinations as to the availability and or usability of this plan on any specific property or building lot. Building lot and property information must be verified with regards to the use of any plan. Verification of legal building limitations (i.e. property setbacks, height restrictions, building footprint limitations, etc.) is the sole responsibility of the owner, and not the responsibility of Weber Design Group, Inc. All plans are copyrighted by Weber Design Group, Inc. and the use of said plans on any property will require a license agreement provided by Weber Design Group, Inc. to avoid any copyright infringement litigation of Weber owned designs. Weber Design Group, Inc. reserves the right to limit or refuse a license agreement to build any Weber plan, on any property, at Weber's sole discretion.
The information contained on this page is for the convenience of reference. It should not be relied upon as express or implied representation of the final detail of the construction drawings. The dimensions, square footages, and other details are approximate and may vary with the actual construction drawings.
