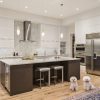Woodlake Home Plan
The Woodlake house plan has a contemporary transitional coastal front elevation with clean lines. The floor plan is open with a large great room, island kitchen, and dinette that casually flow together, and transition seamlessly to a covered lanai through a large set of sliding glass doors. There is also a formal dining room and a piano nook.
The master suite has two walk-in closets and a nice-sized bath with a large shower, and it has a sitting area that has direct swimming pool access. The study is situated with rear-oriented views of and access to the pool. There are two additional bedrooms, two additional full baths, a powder room and utility room as well as a two-car garage.
Search all house plans with photos
 Click here to view a larger image or print floor plan
Click here to view a larger image or print floor plan
- Peninsula/Eating Bar
- Nook/Breakfast Area
- Island
- Volume/vaulted ceilings
- Study/Library
- Open floor plan
- Great Room
- Workshop
- Side-Entry Garage
- Over-Sized Garage
- Suited for view site
- Suited for corner lot
- Screened Lanai
- Rear covered lanai
- Covered Entry
- Walk-in Closet
- Teen Suite
- Split Bedrooms
- Nursery
- Master Sitting Area
- Main Floor Master
- Main Floor Bed
- In-Law Quarters
- Room
- Ceiling Type
- Ceiling Height
- Covered Lanai
- Flat
- 11' 4''
- Powder Bath
- Flat
- 10'
- Baths
- Flat
- 10'
- Bedroom 3
- Flat
- 10'
- Bedroom 2
- Flat
- 10'
- Study
- Coffered
- 10' - 10' 8''
- Foyer
- Flat
- 11' 4''
- Entry
- Flat
- 13' 8''
- Piano Nook
- Flat
- 11' 4''
- Kitchen
- Flat
- 11' 4''
- Dinette
- Flat
- 11' 4''
- Great Room
- Coffered
- 11' 4''
- Master Bath
- Flat
- 10'
- Master Suite
- Coffered
- 10'
Copyright Policies
Weber Design Group, Inc. hereby reserves its common law copyright and all other property rights in these plans, ideas, and designs. These plans and designs are not to be reproduced, copied, or changed in any form or manner. These plans and designs are not to be assigned to any third party without first obtaining the express written permission of Weber Design Group, Inc.
Weber Design Group, Inc. makes no claims or determinations as to the availability and or usability of this plan on any specific property or building lot. Building lot and property information must be verified with regards to the use of any plan. Verification of legal building limitations (i.e. property setbacks, height restrictions, building footprint limitations, etc.) is the sole responsibility of the owner, and not the responsibility of Weber Design Group, Inc. All plans are copyrighted by Weber Design Group, Inc. and the use of said plans on any property will require a license agreement provided by Weber Design Group, Inc. to avoid any copyright infringement litigation of Weber owned designs. Weber Design Group, Inc. reserves the right to limit or refuse a license agreement to build any Weber plan, on any property, at Weber's sole discretion.
The information contained on this page is for the convenience of reference. It should not be relied upon as express or implied representation of the final detail of the construction drawings. The dimensions, square footages, and other details are approximate and may vary with the actual construction drawings.









